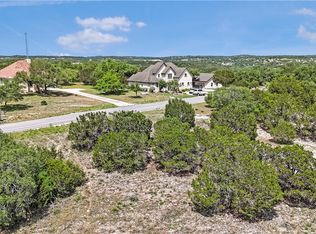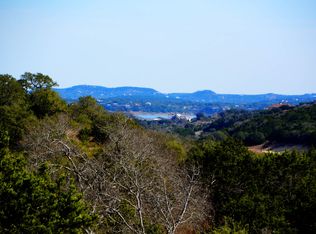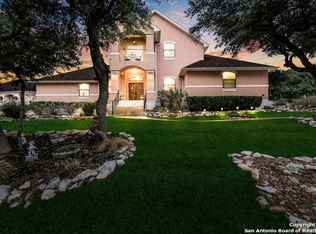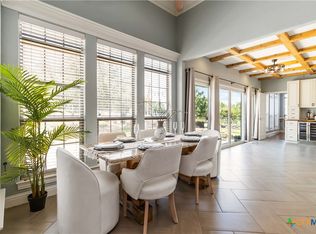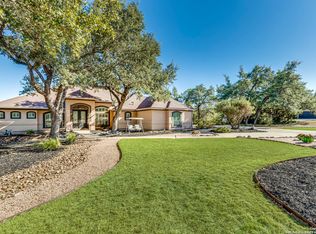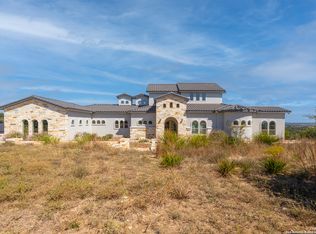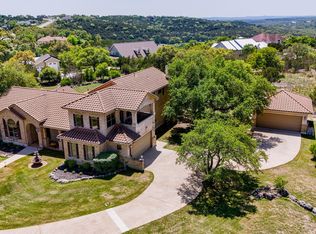Nestled in the coveted community of Mystic Shores in Spring Branch, TX, this extraordinary property is a rare gem offering high-end upgrades, thoughtful design, and luxurious outdoor living – all set in the breathtaking Texas Hill Country. From the moment you arrive, you’ll be impressed by the $100,000 professionally engineered concrete drive, built to support the weight of even the largest RVs. Adjacent to the home, a custom-built detached parking station features an RV bay plus an additional oversized bay with storage above – ideal for your boat, workshop, or additional gear. Step into your own private backyard oasis where a custom-built $120,000 pool awaits, complete with an integrated hot tub and heating system for year-round relaxation. Whether you're entertaining or unwinding, this space offers resort-style serenity at home. Inside, the oversized attached 3-car garage offers abundant space for vehicles and hobbies, while an on-site generator ensures comfort and continuity no matter the weather. This property is zoned to the highly sought-after Comal Independent School District, making it the perfect place for families to thrive. And when you’re ready to explore beyond your own luxury retreat, Mystic Shores offers an incredible suite of amenities including a community pool, tennis courts, and a stylish clubhouse. Whether you're a full-time resident or seeking the ultimate Hill Country getaway, 346 Blackbird Drive delivers on every level—comfort, convenience, and custom craftsmanship. Don’t miss your chance to own this extraordinary slice of Texas living. Seller is motivated!
Active
$1,199,000
346 Blackbird Dr, Spring Branch, TX 78070
4beds
2,724sqft
Est.:
Single Family Residence
Built in 2019
4.44 Acres Lot
$1,170,600 Zestimate®
$440/sqft
$35/mo HOA
What's special
Private backyard oasisResort-style serenity at homeRv bayCustom-built detached parking station
- 14 days |
- 238 |
- 18 |
Likely to sell faster than
Zillow last checked: 8 hours ago
Listing updated: November 30, 2025 at 02:03am
Listed by:
Jeffrey Hendricks (512) 829-4438,
Team Price Real Estate (512) 213-0213
Source: Unlock MLS,MLS#: 5701571
Tour with a local agent
Facts & features
Interior
Bedrooms & bathrooms
- Bedrooms: 4
- Bathrooms: 2
- Full bathrooms: 2
- Main level bedrooms: 4
Heating
- Central
Cooling
- Ceiling Fan(s), Central Air
Appliances
- Included: Built-In Oven(s), Cooktop, Dishwasher, Disposal, Microwave, Refrigerator, Self Cleaning Oven
Features
- Ceiling Fan(s), Chandelier, Double Vanity, Pantry, Primary Bedroom on Main, Walk-In Closet(s)
- Flooring: Tile
- Windows: Window Coverings
Interior area
- Total interior livable area: 2,724 sqft
Video & virtual tour
Property
Parking
- Total spaces: 3
- Parking features: Additional Parking, Attached, Boat, Covered, Detached, Garage, Golf Cart Garage, Oversized, RV Access/Parking, RV Garage
- Attached garage spaces: 3
Accessibility
- Accessibility features: See Remarks
Features
- Levels: One
- Stories: 1
- Patio & porch: Covered, Deck, Patio
- Exterior features: Balcony, Barbecue, Gas Grill
- Has private pool: Yes
- Pool features: Heated, In Ground
- Spa features: Hot Tub
- Fencing: Wrought Iron
- Has view: Yes
- View description: Canyon
- Waterfront features: None
Lot
- Size: 4.44 Acres
- Features: Sprinkler - Automatic, Sprinkler - Back Yard, Sprinklers In Front, Many Trees, Views
Details
- Additional structures: RV/Boat Storage, Storage, Workshop
- Parcel number: 107498
- Special conditions: Standard
Construction
Type & style
- Home type: SingleFamily
- Property subtype: Single Family Residence
Materials
- Foundation: Slab
- Roof: Composition
Condition
- See Remarks
- New construction: No
- Year built: 2019
Utilities & green energy
- Sewer: Septic Tank
- Water: Public
- Utilities for property: Cable Available, Electricity Connected, Other, Propane, Water Connected
Community & HOA
Community
- Features: Clubhouse, Park, Playground, Pool, Sport Court(s)/Facility, Tennis Court(s)
- Subdivision: Mystic Shores 7
HOA
- Has HOA: Yes
- Services included: See Remarks
- HOA fee: $414 annually
- HOA name: MYSTIC SHORES POA
Location
- Region: Spring Branch
Financial & listing details
- Price per square foot: $440/sqft
- Tax assessed value: $878,020
- Annual tax amount: $11,726
- Date on market: 11/29/2025
- Listing terms: Cash,Conventional,FHA,VA Loan
- Electric utility on property: Yes
Estimated market value
$1,170,600
$1.11M - $1.23M
$3,801/mo
Price history
Price history
| Date | Event | Price |
|---|---|---|
| 11/29/2025 | Listed for sale | $1,199,000$440/sqft |
Source: | ||
| 11/29/2025 | Listing removed | $1,199,000$440/sqft |
Source: | ||
| 10/25/2025 | Price change | $1,199,000-7.7%$440/sqft |
Source: | ||
| 7/9/2025 | Price change | $1,299,000-3.7%$477/sqft |
Source: | ||
| 6/2/2025 | Listed for sale | $1,349,000$495/sqft |
Source: | ||
Public tax history
Public tax history
| Year | Property taxes | Tax assessment |
|---|---|---|
| 2025 | -- | $788,154 +10% |
| 2024 | $7,292 -38% | $716,504 -9% |
| 2023 | $11,762 -10.9% | $787,410 +0.8% |
Find assessor info on the county website
BuyAbility℠ payment
Est. payment
$7,483/mo
Principal & interest
$5879
Property taxes
$1149
Other costs
$455
Climate risks
Neighborhood: 78070
Nearby schools
GreatSchools rating
- 8/10Rebecca Creek Elementary SchoolGrades: PK-5Distance: 1.2 mi
- 8/10Mt Valley Middle SchoolGrades: 6-8Distance: 10.9 mi
- 6/10Canyon Lake High SchoolGrades: 9-12Distance: 6.2 mi
Schools provided by the listing agent
- Elementary: Rebecca Creek
- Middle: Mountain Valley Middle
- High: Canyon Lake
- District: Comal ISD
Source: Unlock MLS. This data may not be complete. We recommend contacting the local school district to confirm school assignments for this home.
- Loading
- Loading
