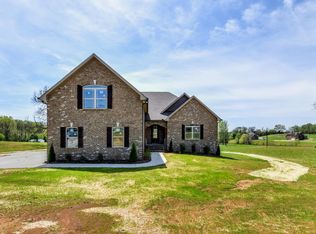Closed
$617,000
346 Bates Rd, Lebanon, TN 37087
4beds
2,681sqft
Single Family Residence, Residential
Built in 2017
1 Acres Lot
$614,200 Zestimate®
$230/sqft
$2,755 Estimated rent
Home value
$614,200
$571,000 - $657,000
$2,755/mo
Zestimate® history
Loading...
Owner options
Explore your selling options
What's special
Beautiful all brick home in West Lebanon off Hwy 109! Large level yard of nearly 1 acre (.96) with trees & covered back deck! Special touches include hardwood & tile flooring, crown moulding, wainscoting trim, granite countertops & all st. steel appliances remain! Lots of STORAGE space w/LG & extra closets, linen closet & 2 areas of floored attic space! The home is also conv to Gallatin & Mt Juliet. Built by Stewart Knowles Construction. 3 BRs & 2 BAs on the main level. Upstairs has LG 4th BR, full bath & bonus room. Open floor plan makes daily living a breeze! Liv RM w/high ceiling & FP. Great kitchen w/white cabs, granite tops, an island w/eat-on bar & a pantry! Eat-in area w/wainscoting trim overlooks LG back yard. LG Primary BR suite w/WIC, LG tile shower, dbl vanity, linen closet & private potty RM. BR's 2 & 3 are nice size w/LG closets & full bath. Only 2 steps up at the front porch & 3 steps up from the garage. Garage also has pedestrian door. Roomy laundry RM w/extra shelves. 2 HVAC units. 7 min to Publix & shopping in Gallatin! ** Seller needs closing date 4/15 or after.
Zillow last checked: 8 hours ago
Listing updated: April 30, 2025 at 06:34am
Listing Provided by:
Tonya Denny 615-804-4394,
RE/MAX Exceptional Properties
Bought with:
Julie Butler, 273610
Crye-Leike, Inc., REALTORS
Source: RealTracs MLS as distributed by MLS GRID,MLS#: 2790610
Facts & features
Interior
Bedrooms & bathrooms
- Bedrooms: 4
- Bathrooms: 3
- Full bathrooms: 3
- Main level bedrooms: 3
Bedroom 1
- Features: Walk-In Closet(s)
- Level: Walk-In Closet(s)
- Area: 210 Square Feet
- Dimensions: 15x14
Bedroom 2
- Features: Extra Large Closet
- Level: Extra Large Closet
- Area: 144 Square Feet
- Dimensions: 12x12
Bedroom 3
- Features: Extra Large Closet
- Level: Extra Large Closet
- Area: 132 Square Feet
- Dimensions: 12x11
Bedroom 4
- Features: Extra Large Closet
- Level: Extra Large Closet
- Area: 216 Square Feet
- Dimensions: 18x12
Bonus room
- Features: Second Floor
- Level: Second Floor
- Area: 462 Square Feet
- Dimensions: 22x21
Dining room
- Features: Combination
- Level: Combination
- Area: 91 Square Feet
- Dimensions: 13x7
Kitchen
- Features: Pantry
- Level: Pantry
- Area: 182 Square Feet
- Dimensions: 14x13
Living room
- Area: 300 Square Feet
- Dimensions: 20x15
Heating
- Central, Electric
Cooling
- Central Air, Electric
Appliances
- Included: Electric Oven, Electric Range, Dishwasher, Microwave, Refrigerator
- Laundry: Electric Dryer Hookup, Washer Hookup
Features
- Ceiling Fan(s), Extra Closets, Open Floorplan, Pantry, Storage, Walk-In Closet(s), Primary Bedroom Main Floor, High Speed Internet
- Flooring: Carpet, Wood, Tile
- Basement: Crawl Space
- Number of fireplaces: 1
- Fireplace features: Gas
Interior area
- Total structure area: 2,681
- Total interior livable area: 2,681 sqft
- Finished area above ground: 2,681
Property
Parking
- Total spaces: 2
- Parking features: Garage Door Opener, Attached, Concrete, Driveway
- Attached garage spaces: 2
- Has uncovered spaces: Yes
Features
- Levels: Two
- Stories: 2
- Patio & porch: Deck, Covered, Porch
Lot
- Size: 1 Acres
- Dimensions: 125.19 x 325.49
- Features: Level
Details
- Parcel number: 013 02912 000
- Special conditions: Standard
Construction
Type & style
- Home type: SingleFamily
- Architectural style: Traditional
- Property subtype: Single Family Residence, Residential
Materials
- Brick
- Roof: Asphalt
Condition
- New construction: No
- Year built: 2017
Utilities & green energy
- Sewer: Septic Tank
- Water: Private
- Utilities for property: Water Available, Cable Connected
Green energy
- Energy efficient items: Windows
Community & neighborhood
Security
- Security features: Smoke Detector(s)
Location
- Region: Lebanon
- Subdivision: Bates Reserve
Price history
| Date | Event | Price |
|---|---|---|
| 4/30/2025 | Sold | $617,000-1.3%$230/sqft |
Source: | ||
| 3/11/2025 | Contingent | $624,900$233/sqft |
Source: | ||
| 2/12/2025 | Listed for sale | $624,900+888.1%$233/sqft |
Source: | ||
| 9/22/2016 | Sold | $63,240$24/sqft |
Source: Public Record Report a problem | ||
Public tax history
| Year | Property taxes | Tax assessment |
|---|---|---|
| 2024 | $1,663 | $87,100 |
| 2023 | $1,663 | $87,100 |
| 2022 | $1,663 | $87,100 |
Find assessor info on the county website
Neighborhood: 37087
Nearby schools
GreatSchools rating
- 7/10West Elementary SchoolGrades: K-5Distance: 6.3 mi
- 6/10West Wilson Middle SchoolGrades: 6-8Distance: 9.9 mi
- 8/10Mt. Juliet High SchoolGrades: 9-12Distance: 7.6 mi
Schools provided by the listing agent
- Elementary: West Elementary
- Middle: West Wilson Middle School
- High: Mt. Juliet High School
Source: RealTracs MLS as distributed by MLS GRID. This data may not be complete. We recommend contacting the local school district to confirm school assignments for this home.
Get a cash offer in 3 minutes
Find out how much your home could sell for in as little as 3 minutes with a no-obligation cash offer.
Estimated market value
$614,200
Get a cash offer in 3 minutes
Find out how much your home could sell for in as little as 3 minutes with a no-obligation cash offer.
Estimated market value
$614,200
