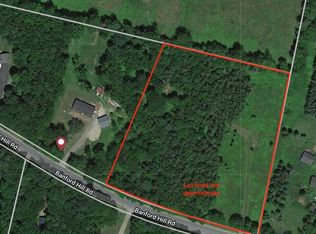Closed
$275,000
346 Bamford Hill Road, Fayette, ME 04349
3beds
1,680sqft
Single Family Residence
Built in 2010
2.1 Acres Lot
$315,100 Zestimate®
$164/sqft
$2,699 Estimated rent
Home value
$315,100
$296,000 - $334,000
$2,699/mo
Zestimate® history
Loading...
Owner options
Explore your selling options
What's special
Welcome to your dream home! This spacious 3-bedroom, 3-bathroom residence is nestled on a 2.1-acre lot, providing you with ample space and privacy. Key Features:
Bedrooms: This home features three generously sized bedrooms, ensuring plenty of space for your family and guests.
Bathrooms: With three full bathrooms, morning routines and family gatherings are a breeze.
Primary Bedroom Suite: The primary bedroom is a true retreat, boasting a walk-in closet to accommodate your wardrobe and a private bath for your relaxation and convenience.
Basement Potential: The large, dry basement offers the opportunity for expansion and customization. Transform it into your dream space, whether it's a recreation room, home gym, or additional living area.
Open Kitchen/Living Room: The heart of this home is an open-concept kitchen and living room, perfect for entertaining and creating cherished memories.
Whole house generator: snaps on within 3 seconds of the power going out. It tests itself weekly and can run for up to 2 weeks.
Oversized, 2 car garage
Zillow last checked: 8 hours ago
Listing updated: January 15, 2025 at 07:10pm
Listed by:
Fontaine Family-The Real Estate Leader
Bought with:
Realty ONE Group - Compass
Source: Maine Listings,MLS#: 1573795
Facts & features
Interior
Bedrooms & bathrooms
- Bedrooms: 3
- Bathrooms: 3
- Full bathrooms: 2
- 1/2 bathrooms: 1
Bedroom 1
- Features: Full Bath
- Level: First
- Area: 183.84 Square Feet
- Dimensions: 15.32 x 12
Bedroom 2
- Level: First
- Area: 123.36 Square Feet
- Dimensions: 12 x 10.28
Bedroom 3
- Level: First
- Area: 128.11 Square Feet
- Dimensions: 10.64 x 12.04
Dining room
- Level: First
- Area: 120 Square Feet
- Dimensions: 12 x 10
Kitchen
- Level: First
- Area: 148.64 Square Feet
- Dimensions: 12.65 x 11.75
Living room
- Level: First
- Area: 232.68 Square Feet
- Dimensions: 19.39 x 12
Heating
- Baseboard, Hot Water, Stove
Cooling
- None
Appliances
- Included: Dishwasher, Dryer, Electric Range, Refrigerator, Washer
Features
- Flooring: Carpet, Tile, Vinyl
- Basement: Bulkhead,Interior Entry,Full,Unfinished
- Has fireplace: No
Interior area
- Total structure area: 1,680
- Total interior livable area: 1,680 sqft
- Finished area above ground: 1,680
- Finished area below ground: 0
Property
Parking
- Total spaces: 2
- Parking features: Gravel, 1 - 4 Spaces
- Garage spaces: 2
Lot
- Size: 2.10 Acres
- Features: Near Town, Level, Wooded
Details
- Parcel number: FAYEMR003B022B
- Zoning: RR
Construction
Type & style
- Home type: SingleFamily
- Architectural style: Ranch
- Property subtype: Single Family Residence
Materials
- Other, Wood Frame, Vinyl Siding
- Roof: Shingle
Condition
- Year built: 2010
Utilities & green energy
- Electric: Circuit Breakers
- Sewer: Private Sewer
- Water: Private
Community & neighborhood
Location
- Region: Fayette
Other
Other facts
- Road surface type: Paved
Price history
| Date | Event | Price |
|---|---|---|
| 11/8/2023 | Sold | $275,000+3.8%$164/sqft |
Source: | ||
| 10/5/2023 | Pending sale | $265,000$158/sqft |
Source: | ||
| 10/3/2023 | Listed for sale | $265,000$158/sqft |
Source: | ||
Public tax history
| Year | Property taxes | Tax assessment |
|---|---|---|
| 2024 | $1,955 -5.3% | $144,500 -6.5% |
| 2023 | $2,064 -0.8% | $154,600 -1.3% |
| 2022 | $2,081 -17.4% | $156,600 +17.1% |
Find assessor info on the county website
Neighborhood: 04349
Nearby schools
GreatSchools rating
- 6/10Fayette Central SchoolGrades: PK-5Distance: 2.4 mi
- 6/10Maranacook Community Middle SchoolGrades: 6-8Distance: 6.6 mi
- 7/10Maranacook Community High SchoolGrades: 9-12Distance: 6.5 mi
Get pre-qualified for a loan
At Zillow Home Loans, we can pre-qualify you in as little as 5 minutes with no impact to your credit score.An equal housing lender. NMLS #10287.
