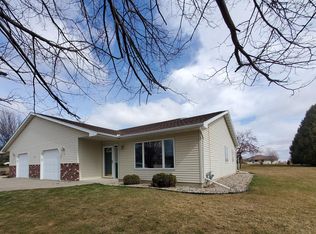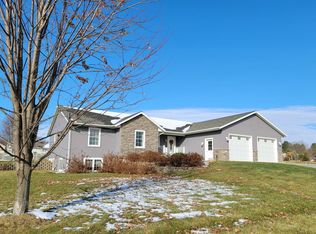A Home with quality finishes! Open & spacious with vaulted living space, gas fireplace, custom cabinets, quartz counters, and white ash floors this home has a wonderful layout.. Finished lower level, family room with daylight windows, flexible space easily adapts for your lifestyle, and generous storage. The main floor office features a beautiful built in desk & cabinets. Heated garage with floor drain & water and semi private back yard! Don't let this one get a way!
This property is off market, which means it's not currently listed for sale or rent on Zillow. This may be different from what's available on other websites or public sources.


