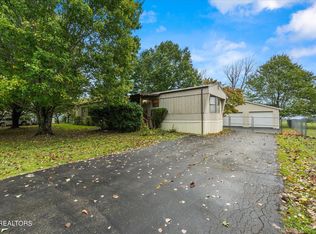346 2nd St is located in the Corryton community just over the Union County Line. From this location you are 10 minutes to Halls, 25 to Knoxville or I75. This home is over 2400 square feet resting on a double level lot. This home has been updated in and out with features that are amazing. Enter this home into an open dining room and kitchen with new counter tops and cabinets. This will lead into the oversized family room with vaulted ceilings. On the right hand side of the home you have the master suite with walk in closet and tons of natural light. This side also as the second bedroom, laundry room, and bathroom with double vanity. On the other side of the home you will find 2 more bedrooms with walk in closets and the second full bathroom with double vanity. Call for more
This property is off market, which means it's not currently listed for sale or rent on Zillow. This may be different from what's available on other websites or public sources.
