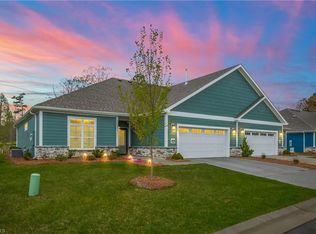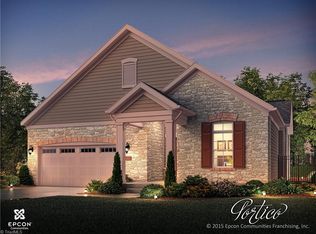Sold for $351,000 on 12/18/23
$351,000
3459 Willowcrest St, High Point, NC 27265
2beds
1,775sqft
Stick/Site Built, Residential, Townhouse
Built in 2022
0.11 Acres Lot
$368,100 Zestimate®
$--/sqft
$2,138 Estimated rent
Home value
$368,100
$350,000 - $387,000
$2,138/mo
Zestimate® history
Loading...
Owner options
Explore your selling options
What's special
Beautiful LUXURY TOWNHOME located on premium lot in the new community of The Landing at Sycamore Creek. This gorgeous home shows like a model & includes tons of upgrades! The open & airy living room has a gas log fireplace & boosts tons of natural light. The gourmet kitchen opens to the living room & has Quartz countertops, glass tile backsplash, center island, LED under cabinet lighting, pull-out trash can, & huge WALK-IN PANTRY. Spacious primary suite includes a trey ceiling, large closet, and deluxe bath w/roomy tile shower & double sinks. The second bath has a sun tunnel to create amble lighting. TRANSOM WINDOWS throughout the home. Flex room w/lovely french doors can be used as office/den/sunroom & includes extra lighting. Soft close cabinets in kitchen & baths. Wonderful built-in boot bench in mudroom. Dimmer switch in living room & primary bedroom. 2" blinds throughout. Veranda w/ceiling fan & privacy fence to enjoy the outdoors. NO STEPS & NO YARD WORK make for easy living!
Zillow last checked: 8 hours ago
Listing updated: April 11, 2024 at 08:57am
Listed by:
Laura Faircloth Gault 336-558-7771,
Coldwell Banker Advantage
Bought with:
Tammy Steele, 205943
Howard Hanna Allen Tate Summerfield
Source: Triad MLS,MLS#: 1122758 Originating MLS: High Point
Originating MLS: High Point
Facts & features
Interior
Bedrooms & bathrooms
- Bedrooms: 2
- Bathrooms: 2
- Full bathrooms: 2
- Main level bathrooms: 2
Primary bedroom
- Level: Main
- Dimensions: 13.75 x 14.75
Bedroom 2
- Level: Main
- Dimensions: 11.17 x 14.75
Dining room
- Level: Main
- Dimensions: 11.25 x 11
Laundry
- Level: Main
- Dimensions: 7.17 x 7.58
Living room
- Level: Main
- Dimensions: 22 x 18.67
Other
- Level: Main
- Dimensions: 7.17 x 8.17
Office
- Level: Main
- Dimensions: 9.75 x 14.67
Heating
- Forced Air, Natural Gas
Cooling
- Central Air
Appliances
- Included: Microwave, Dishwasher, Disposal, Range, Electric Water Heater
- Laundry: Dryer Connection, Main Level, Washer Hookup
Features
- Built-in Features, Ceiling Fan(s), Dead Bolt(s), Kitchen Island, Pantry, Solid Surface Counter
- Flooring: Carpet, Tile, Vinyl
- Doors: Insulated Doors
- Windows: Insulated Windows
- Has basement: No
- Attic: Pull Down Stairs
- Number of fireplaces: 1
- Fireplace features: Gas Log, Living Room
Interior area
- Total structure area: 1,775
- Total interior livable area: 1,775 sqft
- Finished area above ground: 1,775
Property
Parking
- Total spaces: 2
- Parking features: Driveway, Garage, Paved, Garage Door Opener, Attached
- Attached garage spaces: 2
- Has uncovered spaces: Yes
Features
- Levels: One
- Stories: 1
- Pool features: None
- Fencing: Fenced,Privacy
Lot
- Size: 0.11 Acres
- Features: Level
Details
- Parcel number: 0234999
- Zoning: R-3
- Special conditions: Owner Sale
Construction
Type & style
- Home type: Townhouse
- Architectural style: Ranch
- Property subtype: Stick/Site Built, Residential, Townhouse
Materials
- Cement Siding, Stone
- Foundation: Slab
Condition
- Year built: 2022
Utilities & green energy
- Sewer: Public Sewer
- Water: Public
Community & neighborhood
Security
- Security features: Smoke Detector(s)
Location
- Region: High Point
- Subdivision: The Landing At Sycamore Creek
HOA & financial
HOA
- Has HOA: Yes
- HOA fee: $170 monthly
Other
Other facts
- Listing agreement: Exclusive Right To Sell
Price history
| Date | Event | Price |
|---|---|---|
| 12/18/2023 | Sold | $351,000-2% |
Source: | ||
| 11/15/2023 | Pending sale | $358,000 |
Source: | ||
| 11/7/2023 | Price change | $358,000-1.9% |
Source: | ||
| 10/19/2023 | Listed for sale | $365,000+3.8% |
Source: | ||
| 10/11/2022 | Sold | $351,623 |
Source: | ||
Public tax history
| Year | Property taxes | Tax assessment |
|---|---|---|
| 2025 | $4,044 | $293,500 |
| 2024 | $4,044 +2.2% | $293,500 |
| 2023 | $3,956 | $293,500 +291.3% |
Find assessor info on the county website
Neighborhood: 27265
Nearby schools
GreatSchools rating
- 9/10Shadybrook Elementary SchoolGrades: PK-5Distance: 0.7 mi
- 7/10Ferndale Middle SchoolGrades: 6-8Distance: 4 mi
- 5/10High Point Central High SchoolGrades: 9-12Distance: 4 mi
Get a cash offer in 3 minutes
Find out how much your home could sell for in as little as 3 minutes with a no-obligation cash offer.
Estimated market value
$368,100
Get a cash offer in 3 minutes
Find out how much your home could sell for in as little as 3 minutes with a no-obligation cash offer.
Estimated market value
$368,100

