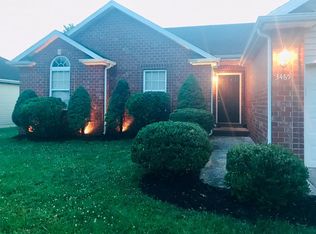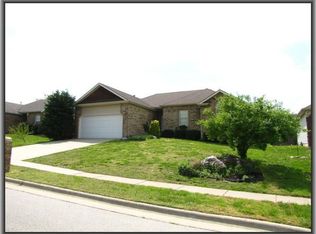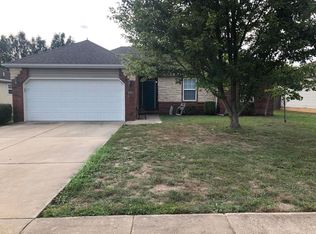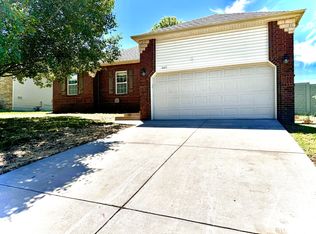Closed
Price Unknown
3459 S Brunswick Avenue, Springfield, MO 65809
3beds
1,438sqft
Single Family Residence
Built in 2003
7,840.8 Square Feet Lot
$261,700 Zestimate®
$--/sqft
$1,677 Estimated rent
Home value
$261,700
$249,000 - $275,000
$1,677/mo
Zestimate® history
Loading...
Owner options
Explore your selling options
What's special
Welcome to this stunning single-family home that is ready to make all of your dreams come true! With its prime location in a quiet and peaceful neighborhood, this property offers a unique blend of comfort and convenience that you won't find anywhere else. This magnificent home boasts 3 spacious bedrooms and 2 full bathrooms, providing ample space for a growing family or for hosting guests. The warm and inviting interior features beautiful hardwood floors, large windows that fill the space with natural light, and a cozy fireplace in the living room, perfect for relaxing on chilly nights. The kitchen is a chef's dream, with its sleek stainless steel appliances, ample counter space, and ample cabinets for storage. The master bedroom en suite offers an open floor plan, his and her sinks, and French doors leading out to a small patio in the back yard. This home also features two additional bedrooms and an additional bathroom. Step outside and enjoy the fantastic outdoor living space that this home has to offer. The large backyard is fully fenced, providing plenty of privacy and security for children and pets to play. The covered patio is the perfect place to entertain guests and enjoy outdoor meals on beautiful days. Don't miss your chance to own this beautiful home in one of Springfield's most sought-after neighborhoods. Call to schedule a showing today!
Zillow last checked: 8 hours ago
Listing updated: August 26, 2025 at 03:41pm
Listed by:
Litton Keatts Real Estate 417-986-4330,
Keller Williams
Bought with:
Tim Parsons, 2016039924
Foggy River Realty LLC
Source: SOMOMLS,MLS#: 60236315
Facts & features
Interior
Bedrooms & bathrooms
- Bedrooms: 3
- Bathrooms: 2
- Full bathrooms: 2
Heating
- Forced Air, Electric, Natural Gas
Cooling
- Central Air, Ceiling Fan(s)
Appliances
- Included: Dishwasher, Free-Standing Gas Oven, Microwave, Electric Water Heater, Disposal
- Laundry: Laundry Room, W/D Hookup
Features
- Walk-in Shower, Vaulted Ceiling(s), High Ceilings, Walk-In Closet(s)
- Flooring: Carpet, Tile, Hardwood
- Windows: Double Pane Windows
- Has basement: No
- Attic: Pull Down Stairs
- Has fireplace: Yes
- Fireplace features: Living Room, Gas
Interior area
- Total structure area: 1,438
- Total interior livable area: 1,438 sqft
- Finished area above ground: 1,438
- Finished area below ground: 0
Property
Parking
- Total spaces: 2
- Parking features: Garage Faces Front
- Attached garage spaces: 2
Features
- Levels: One
- Stories: 1
- Patio & porch: Patio, Covered
- Exterior features: Rain Gutters
- Fencing: Privacy,Full
Lot
- Size: 7,840 sqft
- Dimensions: 65 x 119
Details
- Parcel number: 881910201133
Construction
Type & style
- Home type: SingleFamily
- Architectural style: Traditional
- Property subtype: Single Family Residence
Materials
- Brick, Vinyl Siding
- Foundation: Crawl Space
- Roof: Composition
Condition
- Year built: 2003
Utilities & green energy
- Sewer: Public Sewer
- Water: Public
Community & neighborhood
Security
- Security features: Fire Alarm
Location
- Region: Springfield
- Subdivision: Carriage Hill
HOA & financial
HOA
- HOA fee: $200 annually
- Services included: Trash
Other
Other facts
- Listing terms: Cash,VA Loan,FHA,Conventional
Price history
| Date | Event | Price |
|---|---|---|
| 3/27/2023 | Sold | -- |
Source: | ||
| 2/14/2023 | Pending sale | $215,000$150/sqft |
Source: | ||
| 2/11/2023 | Listed for sale | $215,000+43.4%$150/sqft |
Source: | ||
| 5/1/2020 | Sold | -- |
Source: Agent Provided Report a problem | ||
| 3/22/2020 | Pending sale | $149,900$104/sqft |
Source: EXP Realty, LLC #60160096 Report a problem | ||
Public tax history
| Year | Property taxes | Tax assessment |
|---|---|---|
| 2025 | $1,836 +13.4% | $36,860 +22.2% |
| 2024 | $1,619 +0.6% | $30,170 |
| 2023 | $1,609 +14.4% | $30,170 +17.2% |
Find assessor info on the county website
Neighborhood: 65809
Nearby schools
GreatSchools rating
- 10/10Sequiota Elementary SchoolGrades: K-5Distance: 0.4 mi
- 6/10Pershing Middle SchoolGrades: 6-8Distance: 2.1 mi
- 8/10Glendale High SchoolGrades: 9-12Distance: 1 mi
Schools provided by the listing agent
- Elementary: SGF-Sequiota
- Middle: SGF-Pershing
- High: SGF-Glendale
Source: SOMOMLS. This data may not be complete. We recommend contacting the local school district to confirm school assignments for this home.



