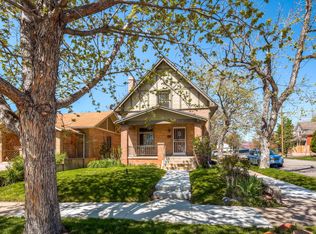The tree-lined street welcomes you to this corner lot West Highlands home perfectly situated between Highlands Square & Tennyson Street. Close to everything this great neighborhood has to offer including numerous shops, restaurants and boutiques! The covered front porch leads to hardwood floors, spacious Living Room with fireplace and picture window to the front yard. Enjoy original craftsman woodwork, leaded glass windows, built-ins & plenty of space. 2nd level features 2 large bedrooms with ample closet space. In addition, the main floor flex room which includes its own bathroom and closet can be a perfect option for guests or used as a great family space. The basement is perfect for a future guest suite or family room. Relish in the peace and quiet of the neighborhood in the backyard under the covered patio or in the courtyard. In addition, this home has 2 car detached garage with alley access, as well as plenty of on street parking. Sought-after Highlands location!
This property is off market, which means it's not currently listed for sale or rent on Zillow. This may be different from what's available on other websites or public sources.
