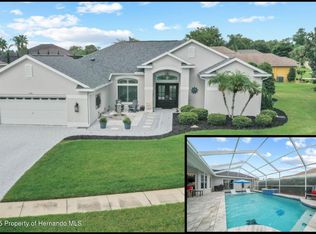Active Under Contract This home sparkles with updates! Move right into this luxury Lexington-built Caravelle Model with lots of customizations and upgrades. Cut-glass double front doors open to an expansive fully open-concept floor plan with extra-high ceilings. Rich architectural details include soaring ceilings, pillars, crown moldings & expansive windows. Large eat-in kitchen with granite and neutral backsplash, stainless appliances, walk-in pantry, and extensive custom cabinetry. The open kitchen has a clear sight-view all the way through the home! The expansive master suite/retreat showcases a tray ceiling, bay windows, a sitting area with access to the lanai, and 2 XL his & hers walk-in closets. Private master bath with Roman-style walk-in double shower, dual granite sinks, separate center jacuzzi, and private water closet. The split floor plan offers the utmost privacy for your guests. Bedrooms 2 and 3 are located off of a separate hallway and share a large double-sink bath. The large rear den has its own private full bath and sliding doors to the lanai, and can easily be transformed into a 4th bedroom or in-law suite if desired. The expansive lanai, accessible from every living space in the home, includes a covered outdoor sitting area that overlooks the sparkling solar-heated pool (w/fountains). You also have a fenced-in backyard with an open-space view, so no rear neighbors! The large 3-car garage (with front and rear powered doors) does not disappoint! Great curb appeal in the front, plenty of backyard space, and literally nothing to do but move in.
This property is off market, which means it's not currently listed for sale or rent on Zillow. This may be different from what's available on other websites or public sources.
