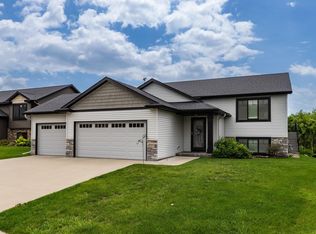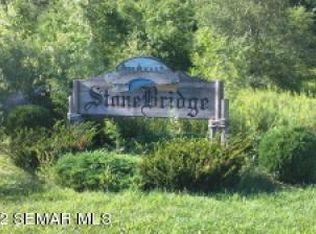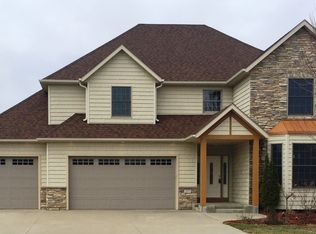Closed
$436,000
3459 Bridgeview Dr SE, Rochester, MN 55904
3beds
2,960sqft
Single Family Residence
Built in 2006
0.28 Acres Lot
$446,200 Zestimate®
$147/sqft
$2,622 Estimated rent
Home value
$446,200
$406,000 - $486,000
$2,622/mo
Zestimate® history
Loading...
Owner options
Explore your selling options
What's special
This inviting & meticulously cared for home offers 3 spacious bedrooms and 3 well-appointed bathrooms on the main floor and provides comfort and style for modern living. The main level has large kitchen, dining area with sliding glass doors to access a charming covered composite deck, laundry and vaulted living room with lovely gas fireplace surrounded by built ins. A distinctive modified rambler that features a unique and desirable floor plan. The expansive main floor boasts a thoughtfully designed layout that seamlessly integrates living, dining, and entertaining spaces. With abundant natural light, a fluid flow throughout, every detail has been carefully considered to enhance daily living. Completing the package is a convenient 3-car garage, ensuring ample storage and parking. Don't miss the opportunity to call this exceptional property home.
Zillow last checked: 8 hours ago
Listing updated: May 06, 2025 at 09:20am
Listed by:
Kara Gyarmaty 507-226-3486,
Edina Realty, Inc.
Bought with:
Melissa Niichel – MN Real Estate Group
Edina Realty, Inc.
Source: NorthstarMLS as distributed by MLS GRID,MLS#: 6657933
Facts & features
Interior
Bedrooms & bathrooms
- Bedrooms: 3
- Bathrooms: 3
- Full bathrooms: 2
- 1/2 bathrooms: 1
Bathroom
- Description: Full Primary,Private Primary,Main Floor 1/2 Bath,Main Floor Full Bath
Dining room
- Description: Eat In Kitchen,Kitchen/Dining Room
Heating
- Forced Air
Cooling
- Central Air
Appliances
- Included: Disposal, Dryer, Microwave, Range, Refrigerator, Washer
Features
- Basement: Block,Egress Window(s),Full
- Number of fireplaces: 1
- Fireplace features: Gas
Interior area
- Total structure area: 2,960
- Total interior livable area: 2,960 sqft
- Finished area above ground: 1,480
- Finished area below ground: 0
Property
Parking
- Total spaces: 3
- Parking features: Attached, Concrete, Garage Door Opener
- Attached garage spaces: 3
- Has uncovered spaces: Yes
Accessibility
- Accessibility features: None
Features
- Levels: One
- Stories: 1
- Patio & porch: Covered, Deck
- Fencing: Partial
Lot
- Size: 0.28 Acres
- Dimensions: 91 x 155 x 64 x 155
Details
- Foundation area: 1480
- Parcel number: 630524070537
- Zoning description: Residential-Single Family
Construction
Type & style
- Home type: SingleFamily
- Property subtype: Single Family Residence
Materials
- Brick/Stone, Vinyl Siding
- Roof: Asphalt
Condition
- Age of Property: 19
- New construction: No
- Year built: 2006
Utilities & green energy
- Electric: Circuit Breakers
- Gas: Natural Gas
- Sewer: City Sewer/Connected
- Water: City Water/Connected
Community & neighborhood
Location
- Region: Rochester
- Subdivision: Stonebridge
HOA & financial
HOA
- Has HOA: No
Price history
| Date | Event | Price |
|---|---|---|
| 4/23/2025 | Sold | $436,000+3.8%$147/sqft |
Source: | ||
| 3/16/2025 | Pending sale | $419,900$142/sqft |
Source: | ||
| 3/14/2025 | Listed for sale | $419,900+57.6%$142/sqft |
Source: | ||
| 10/23/2015 | Sold | $266,500+0.6%$90/sqft |
Source: | ||
| 9/16/2015 | Pending sale | $264,900$89/sqft |
Source: RE/MAX Results #4063475 Report a problem | ||
Public tax history
| Year | Property taxes | Tax assessment |
|---|---|---|
| 2025 | $5,035 +12% | $390,400 +9.1% |
| 2024 | $4,497 | $357,700 +0.4% |
| 2023 | -- | $356,400 +6% |
Find assessor info on the county website
Neighborhood: 55904
Nearby schools
GreatSchools rating
- 2/10Riverside Central Elementary SchoolGrades: PK-5Distance: 2.1 mi
- 8/10Century Senior High SchoolGrades: 8-12Distance: 2.3 mi
- 4/10Kellogg Middle SchoolGrades: 6-8Distance: 2.7 mi
Schools provided by the listing agent
- Middle: Kellogg
- High: Century
Source: NorthstarMLS as distributed by MLS GRID. This data may not be complete. We recommend contacting the local school district to confirm school assignments for this home.
Get a cash offer in 3 minutes
Find out how much your home could sell for in as little as 3 minutes with a no-obligation cash offer.
Estimated market value$446,200
Get a cash offer in 3 minutes
Find out how much your home could sell for in as little as 3 minutes with a no-obligation cash offer.
Estimated market value
$446,200


