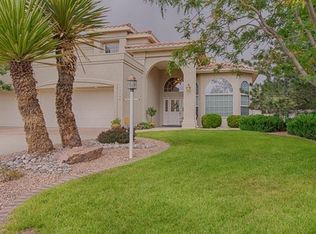MUST SEE!! This beautiful home located in the fabulous Stonehinge neighborhood seems to have it all! The full bathroom downstairs gives the potential of the bonus room being used as a second master or an in-law quarters. It can also be used as an office or a second living area as well. The kitchen contains all appliances and boasts upgraded counter tops, cabinets, and tile back splash. The large living room has a custom kiva fireplace. Upstairs you will find the master suite and en suite complete with separate jetted tub and shower. The master also has access to a covered balcony with magnificent views. Upstairs you will also find 3 additional bedrooms and another bathroom. The garage is an over-sized 2 car garage. Outside, both the front and back yards are fully landscaped.
This property is off market, which means it's not currently listed for sale or rent on Zillow. This may be different from what's available on other websites or public sources.
