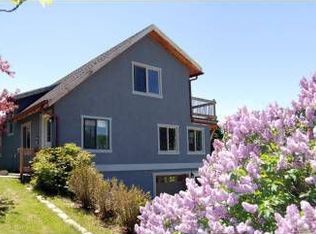Wonderfully crafted custom home built by Parks Angel Construction in 2012 and sited to block high summer sun but allow passive solar in winter. Main floor features open floor plan living room, dining area and kitchen, with wraparound covered decks on south and west sides to take in amazing views and light. Gourmet kitchen features five burner Bertazzoni gas range, rustic beech wood cabinets, antiqued black cambrian granite counter tops and all stainless steel appliances. The main level master bedroom suite has a full bath with heated floors, claw foot tub, walk in shower and honed Nordic black granite counter top. Between garage and kitchen is a large mudroom, walk in pantry and laundry room, with stairs leading up to a large guest suite with full bath and sitting area. The daylight lower level contains a family room, third bedroom and full bath, storage area, utility room and unfinished fourth bedroom. Seller willing to complete 4th bedroom for Buyer bringing strong offer.
This property is off market, which means it's not currently listed for sale or rent on Zillow. This may be different from what's available on other websites or public sources.

