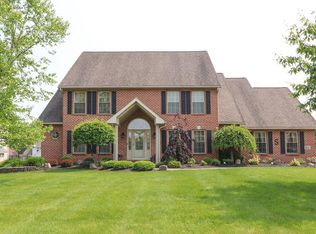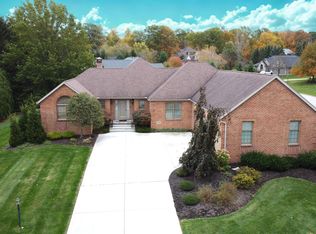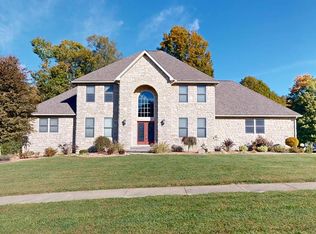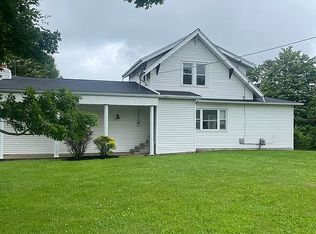Nestled within the Autumn Ridge community, this stunning residence features a stone-faced exterior that commands attention. The interior boasts four generously sized bedrooms, including a master suite with a walk-in closet, three and a half bathrooms, an upstairs laundry room, and a partially finished full basement. The interior space is distinguished by luxury vinyl flooring, modernized light fixtures, fresh paint, and an eat-in kitchen with exquisite granite countertops and stainless-steel appliances. Additional features include a first-floor bedroom with a full bathroom and an office at the main entrance. The lower level provides additional living space, a family/entertainment room, abundant storage space, and a custom-made bar. Exterior highlights include a sprawling yard, a spacious two-layered composite deck with a Jacuzzi tub, two pergolas, and an adjustable basketball hoop.
For sale
Price cut: $10K (12/9)
$489,900
3458 Ridgestone Dr, Mansfield, OH 44903
5beds
2,771sqft
Est.:
Single Family Residence
Built in 2003
0.42 Acres Lot
$-- Zestimate®
$177/sqft
$-- HOA
What's special
Two pergolasAdditional living spaceAdjustable basketball hoopGenerously sized bedroomsStone-faced exteriorPartially finished full basementCustom-made bar
- 48 days |
- 667 |
- 31 |
Zillow last checked: 8 hours ago
Listing updated: December 08, 2025 at 07:12pm
Listed by:
Jerry Moton 419-610-8627,
The Holden Agency
Source: Columbus and Central Ohio Regional MLS ,MLS#: 225040777
Tour with a local agent
Facts & features
Interior
Bedrooms & bathrooms
- Bedrooms: 5
- Bathrooms: 4
- Full bathrooms: 3
- 1/2 bathrooms: 1
- Main level bedrooms: 1
Heating
- Forced Air
Cooling
- Central Air
Appliances
- Included: Dishwasher, Electric Range, Microwave, Refrigerator
- Laundry: Electric Dryer Hookup
Features
- Flooring: Carpet, Ceramic/Porcelain, Vinyl
- Basement: Full
- Number of fireplaces: 1
- Fireplace features: One, Gas Log
- Common walls with other units/homes: 2+ Common Walls
Interior area
- Total structure area: 2,771
- Total interior livable area: 2,771 sqft
Property
Parking
- Total spaces: 2
- Parking features: Attached
- Attached garage spaces: 2
Features
- Levels: Two
- Patio & porch: Deck
- Has spa: Yes
- Spa features: Interior Hot Tub, Exterior Hot Tub
Lot
- Size: 0.42 Acres
Details
- Parcel number: 0386017210019
Construction
Type & style
- Home type: SingleFamily
- Architectural style: Contemporary
- Property subtype: Single Family Residence
Materials
- Foundation: Block
Condition
- New construction: No
- Year built: 2003
Utilities & green energy
- Sewer: Public Sewer
- Water: Public
Community & HOA
HOA
- Has HOA: Yes
- Amenities included: Basketball Court
Location
- Region: Mansfield
Financial & listing details
- Price per square foot: $177/sqft
- Tax assessed value: $321,180
- Annual tax amount: $5,619
- Date on market: 10/28/2025
- Listing terms: VA Loan,FHA,Conventional
Estimated market value
Not available
Estimated sales range
Not available
Not available
Price history
Price history
| Date | Event | Price |
|---|---|---|
| 12/9/2025 | Price change | $489,900-2%$177/sqft |
Source: | ||
| 11/18/2025 | Price change | $499,900-2%$180/sqft |
Source: | ||
| 10/24/2025 | Listed for sale | $509,900+9.7%$184/sqft |
Source: | ||
| 11/12/2024 | Sold | $465,000-3.1%$168/sqft |
Source: Public Record Report a problem | ||
| 9/25/2024 | Price change | $479,900-4%$173/sqft |
Source: | ||
Public tax history
Public tax history
| Year | Property taxes | Tax assessment |
|---|---|---|
| 2023 | $5,620 +2.3% | $112,420 +18.9% |
| 2022 | $5,491 +1.6% | $94,540 +1.8% |
| 2021 | $5,405 -6.3% | $92,890 |
Find assessor info on the county website
BuyAbility℠ payment
Est. payment
$3,024/mo
Principal & interest
$2375
Property taxes
$478
Home insurance
$171
Climate risks
Neighborhood: 44903
Nearby schools
GreatSchools rating
- 5/10Stingel Intermediate Elementary SchoolGrades: PK-5Distance: 0.7 mi
- 8/10Ontario Middle SchoolGrades: 5-8Distance: 0.7 mi
- 8/10Ontario High SchoolGrades: 9-12Distance: 0.8 mi
- Loading
- Loading




