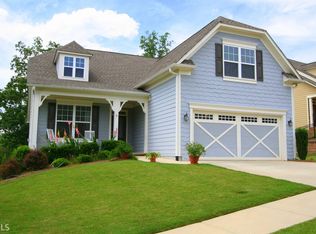This inviting ASHFORD Home is set on a Deep, Wooded lot with Finished Walkout Basement! Come see the view from the covered deck overlooking a scenic backyard just waiting for that morning cup of coffee! The 2BR 2BA home delights with Rocking Chair Front Porch, Kitchen w/Stainless appliances,granite counters,planning desk+Pantry, opens to Dining Area, Great Rm w/Fpl+ sunroom. Master on Main boasts His & Hers Closets, Master Bath:Dual Vanities+Lg Shower. Guest Bedrm,Full BA & Laundry Rm w/cabinets &sink. Terrace Level features 2 Lg Bonus Rms, full bath+plenty of storage!
This property is off market, which means it's not currently listed for sale or rent on Zillow. This may be different from what's available on other websites or public sources.
