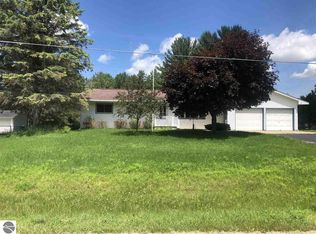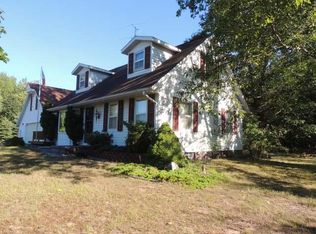NEAR GLADWIN CITY - Nice 2BR/2BA ranch just outside city limits! Home includes large living room, kitchen appliances, newer roof, 1-car attached garage, PLUS 24x32 pole barn garage. Nice level lot with concrete driveway & sidewalk. Perfect location on newly paved road close to town & shopping! $89,900
This property is off market, which means it's not currently listed for sale or rent on Zillow. This may be different from what's available on other websites or public sources.


