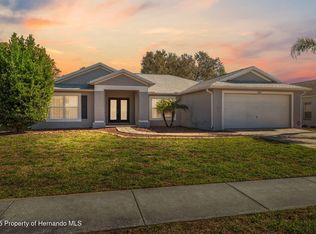Rare Cabana/ Courtyard style Royal Coachman pool home!! Gorgeous 4 Bedroom, 3 bath (gas heated) pool home with a huge garage 28x20)! Desired and gated Pristine Place community. Totally updated and ready for a new buyer! Just bring your bags! Floor plan consists of granite kitchen w/ plenty of counter space and black appliances. Entertaining home! The lanai is massive! Plenty of room for furnishing and gatherings. The family room features a bar area with a wine cooler. Master bedroom features a sitting area and 9x6 closet. Master bath includes a garden tub, separate shower, water closet and double sinks. Floor plan is split 3 ways. Guest suite with 1 bedroom & bathroom separate to the main home. There is also a formal dining area and dinette area overlooking the pool The pool area also has a spa and waterfall feature. Or relax on the back open patio. Updates include fresh interior/ exterior paint, lighting, vinyl flooring and ceiling fans. Irrigation system is on a private well. All three bathrooms attach to the pool area. The lanai has a gas line for your grill ready to go and is stubbed for a kitchen sink. The entire home has 10-foot ceilings. Crown molding is in main part of the home. Community features a clubhouse, community pool. Fitness center, and more. Repaired sinkhole with reports available. Fully insurable and lendable. **Call today for your private viewing.**
This property is off market, which means it's not currently listed for sale or rent on Zillow. This may be different from what's available on other websites or public sources.
