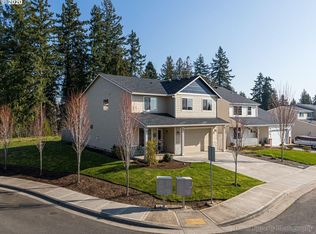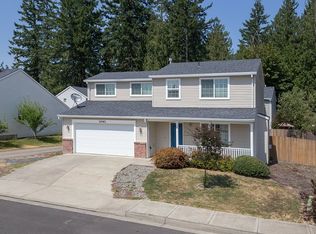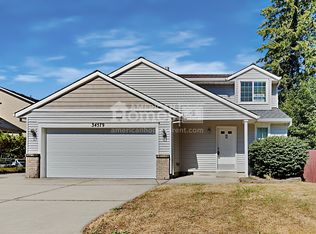Well maintained 2-story traditional home with Master on main! 4 bed, 2.5 baths with hardwood floors throughout the home. Covered back patio with fenced yard. Fruit trees apple, pear, blueberries, and plum. Corner lot on a quiet street.
This property is off market, which means it's not currently listed for sale or rent on Zillow. This may be different from what's available on other websites or public sources.


