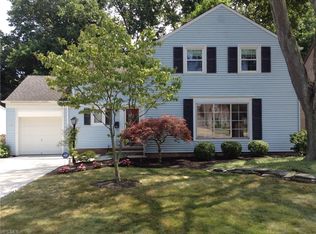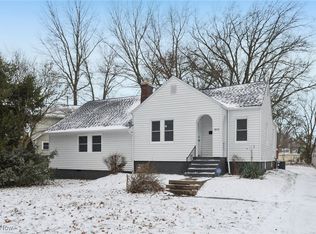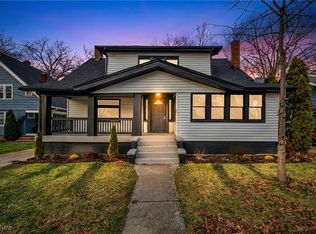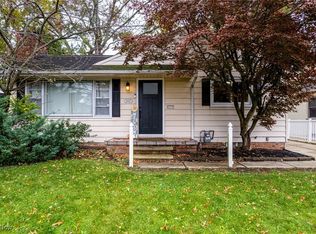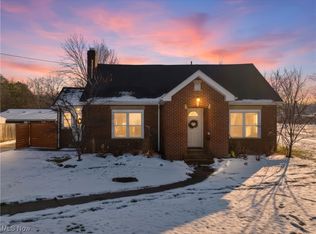This charming brick ranch is nestled on a rare double lot in highly sought-after Rocky River, offering nearly an acre (0.81 acres) of serene, private land that backs onto Metro Parks. This listing includes the home along with the adjacent parcel. The side lot that comes with the property is indeed buildable, adding endless possibilities for your vision! Only two owners have cherished this property, making it a true gem. Inside, new LVP flooring from ROI Supply’s J Bella Line flows seamlessly through the main level. Cozy evenings by the wood-burning fireplace in the living room welcome relaxation. The stunning, brand-new kitchen features sleek shaker cabinets with soft-close drawers, elegant quartz countertops, and stainless steel appliances—perfect for cooking and entertaining. Thoughtful updates include widened doorways and an open floor plan that enhances space and accessibility. The main level has three bedrooms and a remodeled full bath with a new tile shower, toilet, vanity, and decorative art deco wallpaper. New double-pane windows provide energy efficiency and quiet comfort throughout. Step outside to a new deck with views of the expansive, private backyard—ideal for outdoor gatherings or enjoying nature. Other improvements include a new roof (2020), new furnace, exterior drain lines, and a new A/C system, ensuring move-in readiness. The partially finished basement features a second full bathroom, also remodeled with a new tile shower, toilet, and vanity. A second wood-burning fireplace adds charm, along with a fourth bedroom with new carpet and walk-out access to the backyard. All mechanicals are neatly enclosed, creating a polished space. This move-in-ready home offers the perfect blend of classic charm, modern updates, and exceptional outdoor living on a rare, park-adjacent lot. Don’t miss your chance to own Rocky River’s finest!
For sale
Price cut: $50K (12/31)
$399,999
3457 Wooster Rd, Rocky River, OH 44116
4beds
1,650sqft
Est.:
Single Family Residence
Built in 1945
0.81 Acres Lot
$-- Zestimate®
$242/sqft
$-- HOA
What's special
Brick ranchPartially finished basementRare park-adjacent lotElegant quartz countertopsBacks onto metro parksStainless steel appliancesRare double lot
- 64 days |
- 3,320 |
- 279 |
Zillow last checked: 8 hours ago
Listing updated: December 31, 2025 at 09:30am
Listing Provided by:
Victoria Wallis 330-819-8216 victoriawallis@remax.net,
RE/MAX Crossroads Properties
Source: MLS Now,MLS#: 5168639 Originating MLS: Akron Cleveland Association of REALTORS
Originating MLS: Akron Cleveland Association of REALTORS
Tour with a local agent
Facts & features
Interior
Bedrooms & bathrooms
- Bedrooms: 4
- Bathrooms: 2
- Full bathrooms: 2
- Main level bathrooms: 1
- Main level bedrooms: 3
Primary bedroom
- Description: Flooring: Luxury Vinyl Tile
- Level: First
Bedroom
- Description: Flooring: Luxury Vinyl Tile
- Level: First
Bedroom
- Description: Flooring: Luxury Vinyl Tile
- Level: First
Bedroom
- Description: Flooring: Carpet
- Features: Fireplace, Bar
- Level: Lower
Dining room
- Description: Flooring: Luxury Vinyl Tile
- Features: Built-in Features
- Level: First
Kitchen
- Description: Flooring: Luxury Vinyl Tile
- Level: First
Living room
- Description: Flooring: Luxury Vinyl Tile
- Features: Fireplace
- Level: First
Heating
- Forced Air, Gas
Cooling
- Central Air
Appliances
- Included: Dishwasher, Microwave, Range, Refrigerator
- Laundry: In Basement
Features
- Built-in Features, Open Floorplan, See Remarks, Bar
- Windows: Double Pane Windows
- Basement: Full,Partially Finished,Walk-Out Access
- Number of fireplaces: 2
- Fireplace features: Basement, Living Room, Wood Burning
Interior area
- Total structure area: 1,650
- Total interior livable area: 1,650 sqft
- Finished area above ground: 1,253
- Finished area below ground: 397
Video & virtual tour
Property
Parking
- Total spaces: 1
- Parking features: Attached, Driveway, Garage Faces Front, Garage, Garage Door Opener
- Attached garage spaces: 1
Features
- Levels: One
- Stories: 1
- Exterior features: Fire Pit
- Pool features: None
- Fencing: None
- Has view: Yes
- View description: Trees/Woods
Lot
- Size: 0.81 Acres
- Features: Back Yard, Front Yard, See Remarks, Wooded
Details
- Additional parcels included: 30431016
- Parcel number: 30431017
Construction
Type & style
- Home type: SingleFamily
- Architectural style: Ranch
- Property subtype: Single Family Residence
Materials
- Brick
- Roof: Asphalt
Condition
- Updated/Remodeled
- Year built: 1945
Utilities & green energy
- Sewer: Public Sewer
- Water: Public
Community & HOA
HOA
- Has HOA: No
Location
- Region: Rocky River
Financial & listing details
- Price per square foot: $242/sqft
- Tax assessed value: $250,000
- Annual tax amount: $5,185
- Date on market: 11/1/2025
- Cumulative days on market: 64 days
- Listing terms: Cash,Conventional,FHA,VA Loan
Estimated market value
Not available
Estimated sales range
Not available
Not available
Price history
Price history
| Date | Event | Price |
|---|---|---|
| 12/31/2025 | Price change | $349,999-12.5%$212/sqft |
Source: | ||
| 12/15/2025 | Price change | $399,999-3.6%$242/sqft |
Source: | ||
| 12/10/2025 | Price change | $414,999-1.2%$252/sqft |
Source: | ||
| 12/5/2025 | Price change | $419,999-1.2%$255/sqft |
Source: | ||
| 12/2/2025 | Price change | $424,999-1.2%$258/sqft |
Source: | ||
Public tax history
Public tax history
| Year | Property taxes | Tax assessment |
|---|---|---|
| 2024 | $4,295 -5.7% | $87,500 +12.9% |
| 2023 | $4,557 +0.1% | $77,530 |
| 2022 | $4,553 +9.2% | $77,530 |
Find assessor info on the county website
BuyAbility℠ payment
Est. payment
$2,701/mo
Principal & interest
$1921
Property taxes
$640
Home insurance
$140
Climate risks
Neighborhood: 44116
Nearby schools
GreatSchools rating
- NAGoldwood Primary Elementary SchoolGrades: K-2Distance: 1 mi
- 8/10Rocky River Middle SchoolGrades: 6-8Distance: 1 mi
- 10/10Rocky River High SchoolGrades: 9-12Distance: 1 mi
Schools provided by the listing agent
- District: Rocky River CSD - 1826
Source: MLS Now. This data may not be complete. We recommend contacting the local school district to confirm school assignments for this home.
- Loading
- Loading
