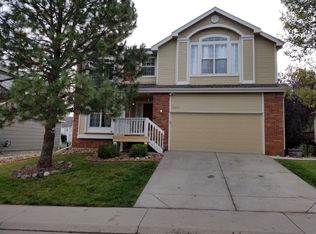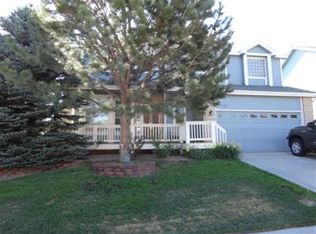Sold for $625,000
$625,000
3457 Starflower Road, Castle Rock, CO 80109
3beds
2,763sqft
Single Family Residence
Built in 1996
6,621 Square Feet Lot
$621,600 Zestimate®
$226/sqft
$3,343 Estimated rent
Home value
$621,600
$591,000 - $653,000
$3,343/mo
Zestimate® history
Loading...
Owner options
Explore your selling options
What's special
Check out this stunner! This home has New HVAC. Discover a bright and open interior with plenty of natural light and a neutral color palette, complimented by a fireplace. The kitchen is ready for cooking with ample counter space and cabinets for storage. Relax in your primary suite with a walk in closet included. Additional bedrooms provide nice living or office space. The primary bathroom is fully equipped with a separate tub and shower, double sinks, and plenty of under sink storage. Take it easy in the fenced in back yard. The sitting area makes it great for BBQs! Don't wait! Make this beautiful home yours.
Zillow last checked: 8 hours ago
Listing updated: February 20, 2024 at 09:26am
Listed by:
Tara Jones lisa@opendoor.com,
Opendoor Brokerage LLC,
Nathan Stroobants 720-586-4747,
Opendoor Brokerage LLC
Bought with:
Tom Ewert, 100101521
NAV Real Estate
Source: REcolorado,MLS#: 9991465
Facts & features
Interior
Bedrooms & bathrooms
- Bedrooms: 3
- Bathrooms: 4
- Full bathrooms: 3
- 1/2 bathrooms: 1
- Main level bathrooms: 1
Primary bedroom
- Level: Upper
Bedroom
- Level: Upper
Bedroom
- Level: Upper
Bathroom
- Level: Upper
Bathroom
- Level: Upper
Bathroom
- Level: Basement
Bathroom
- Level: Main
Heating
- Forced Air, Natural Gas
Cooling
- Central Air
Appliances
- Included: Dishwasher, Microwave
Features
- Flooring: Carpet
- Basement: Finished,Walk-Out Access
- Number of fireplaces: 1
Interior area
- Total structure area: 2,763
- Total interior livable area: 2,763 sqft
- Finished area above ground: 1,962
- Finished area below ground: 760
Property
Parking
- Total spaces: 3
- Parking features: Garage - Attached
- Attached garage spaces: 3
Features
- Levels: Two
- Stories: 2
Lot
- Size: 6,621 sqft
Details
- Parcel number: R0382550
- Special conditions: Standard
Construction
Type & style
- Home type: SingleFamily
- Property subtype: Single Family Residence
Materials
- Brick, Other, Wood Siding
- Roof: Composition
Condition
- Year built: 1996
Utilities & green energy
- Sewer: Public Sewer
- Utilities for property: Natural Gas Available
Community & neighborhood
Location
- Region: Castle Rock
- Subdivision: Meadows The
HOA & financial
HOA
- Has HOA: Yes
- HOA fee: $180 semi-annually
- Association name: Meadows Community Association
- Association phone: 866-484-7995
Other
Other facts
- Listing terms: Cash,Conventional,FHA,VA Loan
- Ownership: Corporation/Trust
Price history
| Date | Event | Price |
|---|---|---|
| 2/20/2024 | Sold | $625,000$226/sqft |
Source: | ||
| 1/13/2024 | Pending sale | $625,000$226/sqft |
Source: | ||
| 1/11/2024 | Listed for sale | $625,000+14.6%$226/sqft |
Source: | ||
| 9/20/2023 | Sold | $545,300+47.4%$197/sqft |
Source: Public Record Report a problem | ||
| 10/14/2016 | Sold | $370,000+0%$134/sqft |
Source: Public Record Report a problem | ||
Public tax history
| Year | Property taxes | Tax assessment |
|---|---|---|
| 2025 | $4,463 -0.9% | $39,720 -14.5% |
| 2024 | $4,505 +37.9% | $46,480 -1% |
| 2023 | $3,267 -3.7% | $46,930 +46% |
Find assessor info on the county website
Neighborhood: The Meadows
Nearby schools
GreatSchools rating
- 6/10Meadow View Elementary SchoolGrades: PK-6Distance: 0.3 mi
- 5/10Castle Rock Middle SchoolGrades: 7-8Distance: 0.5 mi
- 8/10Castle View High SchoolGrades: 9-12Distance: 0.3 mi
Schools provided by the listing agent
- Elementary: Meadow View
- Middle: Castle Rock
- High: Castle View
- District: Douglas RE-1
Source: REcolorado. This data may not be complete. We recommend contacting the local school district to confirm school assignments for this home.
Get a cash offer in 3 minutes
Find out how much your home could sell for in as little as 3 minutes with a no-obligation cash offer.
Estimated market value
$621,600

