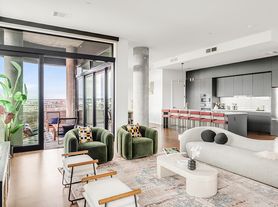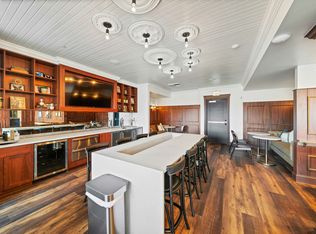Experience industrial-modern living in Denver's River North Art District better known as RINO, where creativity defines the landscape. Once a corridor of factories and warehouses, the neighborhood has transformed into a vibrant hub for artists, designers, and makers of all kinds. Streets are lined with colorful murals, striking street art, and converted industrial buildings now home to galleries, breweries, restaurants, and studios.
Located within the Taxi 2 community, this top-floor loft embraces that same artistic energy with exposed steel beams, concrete floors, and dramatic 20-foot ceilings. The open living space leads to a private balcony with sweeping views of the Platte River, city skyline, and mountains beyond. Elevated bedroom loft includes a spacious closet and laundry area.
Life at Taxi 2 means access to a full suite of on-site perks including a coffee shop, bar, restaurant, salon, skate park, dog park, EV charging stations, and co-working spaces woven throughout the community. Access to community pool & fitness center can be available for an additional monthly fee ~$50 and coordinated with the HOA. You'll be moments from RINO's signature destinations all within walking distance.
Covered parking and plenty of guest parking complete this one-of-a-kind RINO residence a perfect match for those who want art, energy, and architecture all in one address.
Xcel Energy (electric only) is transferable and resident responsibility
All other utilities including internet for an additional monthly flat fee of $50.00
Available NOW
Lease terms available through ~May 31, 2026 or April 30, 2027.
Fully furnished option available for a premium!
Rent: $1,795.00
Deposit: $1,845.00 for well-qualified applicants.
Pet Policy:
A PetScreening Application is required if applying with an Emotional Support or Service Animal.
Pets accepted! (1) total are allowed
$300 refundable pet deposit is due at the time of move in.
$35 monthly pet rent.
Rental Qualifications:
Please provide proof of income equal to ~2x the monthly rent amount.
No evictions within the last 5 years
Background and Credit check required
Contact us today to schedule a tour/apply!
Mobile apps: 1.The prospective tenant has the right to provide to the landlord a portable screening report, as defined in Section 38-12-902(2.5),Colorado Revised Statutes;and 2.If the prospective tenant provides the landlord with a portable tenant screening report, the landlord is prohibited from:Charging the prospective tenant a rental application fee;or Charging the prospective tenant a fee for the landlord to access or use the portal tenant screening report.
Residential rental license: 2024-BFN-0032446
Central A/C
Central Air
Community Pool
Dog Park
Forced Air Heating
Loft
Modern
Onsite Laundry
Open Floorplan
Parking
Reserved Parking
Secure Building
Vaulted Ceilings
Washer/Dryer In Unit
Apartment for rent
$1,795/mo
3457 Ringsby Ct UNIT 341, Denver, CO 80216
1beds
662sqft
Price may not include required fees and charges.
Apartment
Available now
Cats, dogs OK
Central air
In unit laundry
Covered parking
Forced air
What's special
Striking street artDog parkPrivate balconyVaulted ceilingsColorful muralsOpen floorplanCity skyline
- 3 days |
- -- |
- -- |
Travel times
Looking to buy when your lease ends?
Consider a first-time homebuyer savings account designed to grow your down payment with up to a 6% match & 3.83% APY.
Facts & features
Interior
Bedrooms & bathrooms
- Bedrooms: 1
- Bathrooms: 1
- Full bathrooms: 1
Heating
- Forced Air
Cooling
- Central Air
Appliances
- Included: Dryer, Washer
- Laundry: In Unit
Interior area
- Total interior livable area: 662 sqft
Property
Parking
- Parking features: Covered
- Details: Contact manager
Features
- Exterior features: Balcony, Electric Vehicle Charging Station, Heating system: ForcedAir, Secured entry
Details
- Parcel number: 0222407059059
Construction
Type & style
- Home type: Apartment
- Property subtype: Apartment
Building
Management
- Pets allowed: Yes
Community & HOA
Community
- Features: Fitness Center
HOA
- Amenities included: Fitness Center
Location
- Region: Denver
Financial & listing details
- Lease term: Contact For Details
Price history
| Date | Event | Price |
|---|---|---|
| 10/9/2025 | Listed for rent | $1,795-10.3%$3/sqft |
Source: Zillow Rentals | ||
| 5/1/2024 | Listing removed | -- |
Source: REcolorado #5429177 | ||
| 4/9/2024 | Listed for rent | $2,000+14.3%$3/sqft |
Source: REcolorado #5429177 | ||
| 3/12/2024 | Sold | $340,000-9.3%$514/sqft |
Source: | ||
| 2/26/2024 | Pending sale | $375,000$566/sqft |
Source: | ||
Neighborhood: Globeville
There are 2 available units in this apartment building

