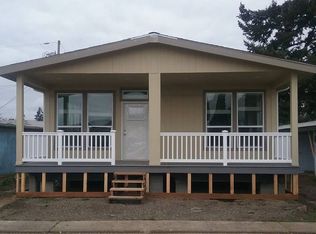Sold
$75,500
3457 Rainbow Loop, Hubbard, OR 97032
2beds
1,008sqft
Residential, Manufactured Home
Built in 1974
-- sqft lot
$135,700 Zestimate®
$75/sqft
$1,655 Estimated rent
Home value
$135,700
$113,000 - $168,000
$1,655/mo
Zestimate® history
Loading...
Owner options
Explore your selling options
What's special
OPEN HOUSE SUNDAY 8/11 FROM 12-2PM. Open floorplan with lots of upgrades, Hickory kitchen cabinets with tile countertops, Kitchen cabinets have pullouts for easy access. Newer appliances, washer and dryer included. Extra large master bedroom with 1/2 bath. Lifetime rubber roof, covered patio with covered carport. AC blows cold!!! 55+ community and is move in ready. Contingent upon park approval. Financing available.
Zillow last checked: 8 hours ago
Listing updated: September 06, 2024 at 11:41am
Listed by:
Benjamin Roth info@jmaproperties.com,
JMA Properties LLC
Bought with:
Benjamin Roth, 201011016
JMA Properties LLC
Source: RMLS (OR),MLS#: 24448443
Facts & features
Interior
Bedrooms & bathrooms
- Bedrooms: 2
- Bathrooms: 2
- Full bathrooms: 1
- Partial bathrooms: 1
- Main level bathrooms: 2
Primary bedroom
- Features: Sink, Wallto Wall Carpet
- Level: Main
- Area: 280
- Dimensions: 14 x 20
Bedroom 2
- Features: Wallto Wall Carpet
- Level: Main
- Area: 132
- Dimensions: 11 x 12
Dining room
- Features: Builtin Features, Bamboo Floor
- Level: Main
- Area: 120
- Dimensions: 12 x 10
Kitchen
- Features: Bamboo Floor, Free Standing Range, Washer Dryer
- Level: Main
- Area: 120
- Width: 12
Living room
- Features: Hardwood Floors, Bamboo Floor
- Level: Main
- Area: 270
- Dimensions: 15 x 18
Heating
- Forced Air
Cooling
- Central Air
Appliances
- Included: Cooktop, Free-Standing Range, Free-Standing Refrigerator, Range Hood, Washer/Dryer, Electric Water Heater
Features
- Built-in Features, Sink, Tile
- Flooring: Bamboo, Hardwood, Wall to Wall Carpet
- Windows: Aluminum Frames
- Basement: Crawl Space
Interior area
- Total structure area: 1,008
- Total interior livable area: 1,008 sqft
Property
Parking
- Total spaces: 1
- Parking features: Carport, Driveway
- Garage spaces: 1
- Has carport: Yes
- Has uncovered spaces: Yes
Accessibility
- Accessibility features: Natural Lighting, One Level, Accessibility
Features
- Levels: One
- Stories: 1
- Exterior features: Yard
Lot
- Features: Level, SqFt 0K to 2999
Details
- Additional structures: Workshop
- Parcel number: 125918
- On leased land: Yes
- Lease amount: $730
Construction
Type & style
- Home type: MobileManufactured
- Property subtype: Residential, Manufactured Home
Materials
- Metal Siding
- Foundation: Skirting
- Roof: Rubber
Condition
- Resale
- New construction: No
- Year built: 1974
Utilities & green energy
- Sewer: Public Sewer
- Water: Community
- Utilities for property: Cable Connected
Community & neighborhood
Location
- Region: Hubbard
HOA & financial
HOA
- Has HOA: Yes
- HOA fee: $730 monthly
- Amenities included: Management, Meeting Room, Party Room, Sewer, Water
Other
Other facts
- Listing terms: Cash,Conventional,Other
- Road surface type: Paved
Price history
| Date | Event | Price |
|---|---|---|
| 9/6/2024 | Sold | $75,500-5.6%$75/sqft |
Source: | ||
| 8/12/2024 | Pending sale | $80,000$79/sqft |
Source: | ||
| 8/8/2024 | Listed for sale | $80,000+27%$79/sqft |
Source: | ||
| 12/23/2022 | Sold | $63,000-17.1%$63/sqft |
Source: | ||
| 12/20/2022 | Pending sale | $76,000$75/sqft |
Source: | ||
Public tax history
Tax history is unavailable.
Neighborhood: 97032
Nearby schools
GreatSchools rating
- 5/10North Marion Intermediate SchoolGrades: 3-5Distance: 2.2 mi
- 4/10North Marion Middle SchoolGrades: 6-8Distance: 2.4 mi
- 3/10North Marion High SchoolGrades: 9-12Distance: 2.1 mi
Schools provided by the listing agent
- Elementary: North Marion
- Middle: North Marion
- High: North Marion
Source: RMLS (OR). This data may not be complete. We recommend contacting the local school district to confirm school assignments for this home.
Get a cash offer in 3 minutes
Find out how much your home could sell for in as little as 3 minutes with a no-obligation cash offer.
Estimated market value$135,700
Get a cash offer in 3 minutes
Find out how much your home could sell for in as little as 3 minutes with a no-obligation cash offer.
Estimated market value
$135,700
