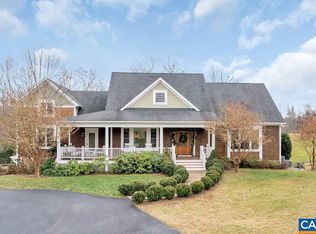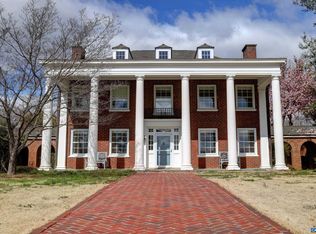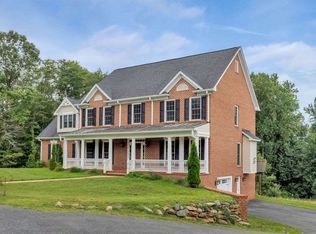Closed
$1,425,000
3457 Morgantown Rd, Charlottesville, VA 22903
4beds
3,638sqft
Single Family Residence
Built in 2018
6.34 Acres Lot
$1,479,700 Zestimate®
$392/sqft
$5,175 Estimated rent
Home value
$1,479,700
$1.33M - $1.64M
$5,175/mo
Zestimate® history
Loading...
Owner options
Explore your selling options
What's special
EXQUISITE CUSTOM HOME ON 6+ ACRES DESIGNED FOR SUSTAINABLE LIVING! Premier 2018 Custom home in sought-after Western Albemarle School District sits on over 6 acres in the desirable Western Albemarle School district and is now available for the first time to the market. This property offers an ideal balance of luxury living and countryside charm. This thoughtfully designed residence offers two primary bedrooms with en suite bathrooms (main floor and upstairs) plus two additional bedrooms with en suites upstairs. Extensive covered porches front and back complement this country property featuring a pond backing onto 14 acres of conservation-protected woodland ensuring lasting privacy and tranquility. Home includes 28 solar panels powering family needs plus EV charging in the two-car garage. 22KV backup generator (2019), 3-zone HVAC & 500-gallon rainwater system irrigating garden and orchard.Fruit trees include pear, apple, cherry, plum, peach and fig. Established asparagus beds, berry bushes (blackberry, raspberry, blueberry) and optional chicken coop with two laying hens.Ample storage for recreational equipment with Beaver Creek reservoir minutes away. Perfectly positioned between Ivy and Crozet.
Zillow last checked: 8 hours ago
Listing updated: June 30, 2025 at 03:13pm
Listed by:
JANET BRADLEY 434-996-0303,
HOMESELL REALTY
Bought with:
MARK MASCOTTE, 0225084816
MCLEAN FAULCONER INC., REALTOR
Source: CAAR,MLS#: 664046 Originating MLS: Charlottesville Area Association of Realtors
Originating MLS: Charlottesville Area Association of Realtors
Facts & features
Interior
Bedrooms & bathrooms
- Bedrooms: 4
- Bathrooms: 5
- Full bathrooms: 4
- 1/2 bathrooms: 1
- Main level bathrooms: 2
- Main level bedrooms: 1
Primary bedroom
- Level: First
Primary bedroom
- Level: Second
Bedroom
- Level: Second
Primary bathroom
- Level: Second
Primary bathroom
- Level: First
Bathroom
- Level: Second
Bonus room
- Level: Second
Dining room
- Level: First
Family room
- Level: First
Foyer
- Level: First
Half bath
- Level: First
Kitchen
- Level: First
Laundry
- Level: First
Living room
- Level: First
Heating
- Heat Pump
Cooling
- Central Air, Heat Pump
Appliances
- Included: Built-In Oven, Dishwasher, Microwave, Refrigerator, Dryer, Washer
Features
- Double Vanity, Primary Downstairs, Breakfast Area, Entrance Foyer
- Flooring: Carpet, Ceramic Tile, Hardwood
- Has basement: No
- Has fireplace: Yes
- Fireplace features: Gas Log
Interior area
- Total structure area: 4,144
- Total interior livable area: 3,638 sqft
- Finished area above ground: 3,638
- Finished area below ground: 0
Property
Parking
- Total spaces: 2
- Parking features: Electricity, Garage Faces Side
- Garage spaces: 2
Features
- Levels: Two
- Stories: 2
- Patio & porch: Deck, Front Porch, Patio, Porch
- Has view: Yes
- View description: Garden, Water
- Has water view: Yes
- Water view: Water
Lot
- Size: 6.34 Acres
Details
- Parcel number: 05800000000800
- Zoning description: RA Rural Area
Construction
Type & style
- Home type: SingleFamily
- Property subtype: Single Family Residence
Materials
- HardiPlank Type, Stick Built
- Foundation: Poured
Condition
- New construction: No
- Year built: 2018
Utilities & green energy
- Sewer: Septic Tank
- Water: Private, Well
- Utilities for property: Fiber Optic Available
Green energy
- Energy efficient items: Solar Panel(s)
- Energy generation: Solar
Community & neighborhood
Location
- Region: Charlottesville
- Subdivision: NONE
Price history
| Date | Event | Price |
|---|---|---|
| 6/30/2025 | Sold | $1,425,000-1.7%$392/sqft |
Source: | ||
| 5/22/2025 | Pending sale | $1,450,000$399/sqft |
Source: | ||
| 5/14/2025 | Listed for sale | $1,450,000+421.8%$399/sqft |
Source: | ||
| 3/26/2014 | Sold | $277,900+141.7%$76/sqft |
Source: Public Record Report a problem | ||
| 10/18/2012 | Sold | $115,000-64.1%$32/sqft |
Source: Public Record Report a problem | ||
Public tax history
| Year | Property taxes | Tax assessment |
|---|---|---|
| 2025 | $9,501 +14.7% | $1,062,800 +9.6% |
| 2024 | $8,280 +2.4% | $969,600 +2.4% |
| 2023 | $8,084 +7.1% | $946,600 +7.1% |
Find assessor info on the county website
Neighborhood: 22903
Nearby schools
GreatSchools rating
- 8/10Virginia L Murray Elementary SchoolGrades: PK-5Distance: 0.4 mi
- 7/10Joseph T Henley Middle SchoolGrades: 6-8Distance: 4.7 mi
- 9/10Western Albemarle High SchoolGrades: 9-12Distance: 4.8 mi
Schools provided by the listing agent
- Elementary: Murray
- Middle: Henley
- High: Western Albemarle
Source: CAAR. This data may not be complete. We recommend contacting the local school district to confirm school assignments for this home.

Get pre-qualified for a loan
At Zillow Home Loans, we can pre-qualify you in as little as 5 minutes with no impact to your credit score.An equal housing lender. NMLS #10287.


