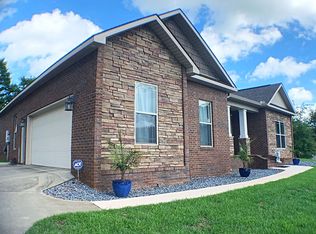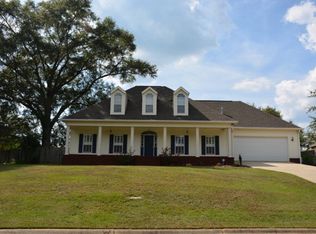Are you looking for a home with its own private oasis in the back yard? Then STOP! because here it is. It is a split bedroom plan with three bedrooms and full bath on the right side and the master suite off behind the garage with a large walk-in closet and bath with double vanity and still plenty of room if you wanted to put in a decorative chest. Kitchen has granite countertops, and it flows from either the front or back for entertaining. Side entry two car garage with opener. From when you go out back off the breakfast area and grandroom, you have an open patio as well as a covered patio with a hot tub. Then you walk a little farther and you come upon the salt water pool with decking around it for just lounging and soaking up the sun. A custom built "Captain Hook" house also compliments the back yard as it has a sunning deck on the top. Sit up there at night and watch the STARS!! This property is priced to sell, so don't miss out!
This property is off market, which means it's not currently listed for sale or rent on Zillow. This may be different from what's available on other websites or public sources.

