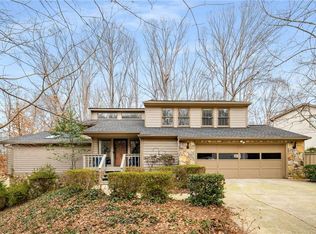Closed
$730,000
3457 Johnson Ferry Rd NE, Roswell, GA 30075
6beds
4,943sqft
Single Family Residence, Residential
Built in 1984
0.46 Acres Lot
$724,200 Zestimate®
$148/sqft
$5,502 Estimated rent
Home value
$724,200
$666,000 - $782,000
$5,502/mo
Zestimate® history
Loading...
Owner options
Explore your selling options
What's special
Location, Community, Excellent Schools and a Meticulously Maintained 6 bedroom/4 bath home and you've got yourself the perfect combination! Nestled in one of Cobb County's most desirable areas, this spacious home offers everything you need for your family. Step inside to discover the vaulted entry into the 2 story family room and anchoring the heart of the living space is the floor to ceiling stone fireplace that stretches all the way to the ceiling, creating a dramatic focal point that is perfect for cozy evenings or grand entertaining. The main floor has all of your conveniences from a large office/den/bonus room, full bath, bedroom, updated eat-in kitchen, laundry and family room. The top floor features a catwalk with two spacious bedrooms and full bath on one end while the other end features the large primary suite with an updated bathroom and its own private deck. The finished terrace level is a highlight, featuring a full in-law suite, complete with its own kitchen, fireplace, 2 bedrooms, and full bath, perfect for family, guest or multi-generational living. Located in an incredible community with fantastic amenities, including a pool, tennis courts, swim team, pickleball courts, playground, and clubhouse, this home is designed for active and social lifestyles. Don't miss this opportunity to own a home in a vibrant and family friendly neighborhood!
Zillow last checked: 8 hours ago
Listing updated: March 02, 2025 at 10:59pm
Listing Provided by:
Premier Realty Group,
Century 21 Results,
Lynzi Kiser,
Century 21 Results
Bought with:
Val Lemoine, 370090
Keller Williams Realty Signature Partners
Source: FMLS GA,MLS#: 7511611
Facts & features
Interior
Bedrooms & bathrooms
- Bedrooms: 6
- Bathrooms: 4
- Full bathrooms: 4
- Main level bathrooms: 1
- Main level bedrooms: 1
Primary bedroom
- Features: Oversized Master
- Level: Oversized Master
Bedroom
- Features: Oversized Master
Primary bathroom
- Features: Double Vanity, Separate Tub/Shower
Dining room
- Features: Separate Dining Room
Kitchen
- Features: Cabinets White, Eat-in Kitchen, Stone Counters
Heating
- Central, Electric
Cooling
- Ceiling Fan(s), Central Air
Appliances
- Included: Double Oven, Dryer, Electric Cooktop, Refrigerator, Washer
- Laundry: Laundry Room
Features
- Vaulted Ceiling(s)
- Flooring: Carpet, Ceramic Tile, Hardwood
- Windows: Double Pane Windows
- Basement: Finished,Finished Bath,Full
- Number of fireplaces: 2
- Fireplace features: Family Room
- Common walls with other units/homes: No Common Walls
Interior area
- Total structure area: 4,943
- Total interior livable area: 4,943 sqft
- Finished area above ground: 3,203
Property
Parking
- Total spaces: 2
- Parking features: Garage, Garage Faces Side
- Garage spaces: 2
Accessibility
- Accessibility features: None
Features
- Levels: Two
- Stories: 2
- Patio & porch: Deck, Patio
- Exterior features: None, No Dock
- Pool features: None
- Spa features: None
- Fencing: Back Yard
- Has view: Yes
- View description: Rural
- Waterfront features: None
- Body of water: None
Lot
- Size: 0.46 Acres
- Features: Back Yard
Details
- Additional structures: None
- Parcel number: 01003000190
- Other equipment: Irrigation Equipment
- Horse amenities: None
Construction
Type & style
- Home type: SingleFamily
- Architectural style: Traditional
- Property subtype: Single Family Residence, Residential
Materials
- Cement Siding
- Foundation: Block
- Roof: Composition,Shingle
Condition
- Resale
- New construction: No
- Year built: 1984
Utilities & green energy
- Electric: 110 Volts
- Sewer: Public Sewer
- Water: Public
- Utilities for property: Cable Available, Electricity Available, Phone Available, Sewer Available, Water Available
Green energy
- Energy efficient items: None
- Energy generation: None
Community & neighborhood
Security
- Security features: Security System Owned, Smoke Detector(s)
Community
- Community features: None
Location
- Region: Roswell
- Subdivision: Chimney Lakes
HOA & financial
HOA
- Has HOA: Yes
- HOA fee: $714 semi-annually
Other
Other facts
- Road surface type: Asphalt
Price history
| Date | Event | Price |
|---|---|---|
| 2/26/2025 | Sold | $730,000+0.7%$148/sqft |
Source: | ||
| 2/1/2025 | Pending sale | $724,900$147/sqft |
Source: | ||
| 1/23/2025 | Listed for sale | $724,900$147/sqft |
Source: | ||
Public tax history
| Year | Property taxes | Tax assessment |
|---|---|---|
| 2024 | $1,407 +24.4% | $268,128 +9.5% |
| 2023 | $1,131 -15.4% | $244,756 |
| 2022 | $1,337 +20.6% | $244,756 +45.4% |
Find assessor info on the county website
Neighborhood: 30075
Nearby schools
GreatSchools rating
- 8/10Shallowford Falls Elementary SchoolGrades: PK-5Distance: 1.2 mi
- 8/10Simpson Middle SchoolGrades: 6-8Distance: 3.4 mi
- 10/10Lassiter High SchoolGrades: 9-12Distance: 3.2 mi
Schools provided by the listing agent
- Elementary: Shallowford Falls
- Middle: Simpson
- High: Lassiter
Source: FMLS GA. This data may not be complete. We recommend contacting the local school district to confirm school assignments for this home.
Get a cash offer in 3 minutes
Find out how much your home could sell for in as little as 3 minutes with a no-obligation cash offer.
Estimated market value
$724,200
Get a cash offer in 3 minutes
Find out how much your home could sell for in as little as 3 minutes with a no-obligation cash offer.
Estimated market value
$724,200
