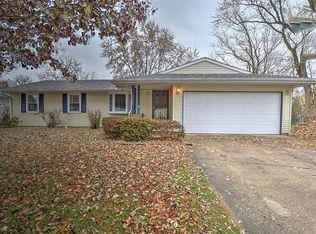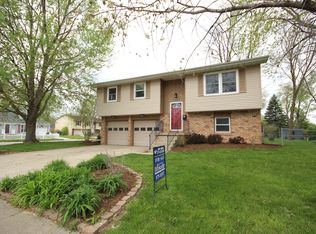MUST SEE TRI-LEVEL WITH FENCED YARD . THIS HOME HAS 3 BEDROOM/2 BATHS WITH A WALK OUT FAMILY ROOM LARGE 2 CAR GARAGE AND DECK AND SUN SHADE. BEAUTIFUL KITCHEN AND DINNING AREA. NEW CARPET IN THE UPPER LEVEL .. THE HOUSE HAS A NEWER ROOF, AC, FURNACE AND WATER HEATER. NEW BATHROOM IN THE LOWER LEVEL AND NEW PAINT THROUGH OUT.
This property is off market, which means it's not currently listed for sale or rent on Zillow. This may be different from what's available on other websites or public sources.

