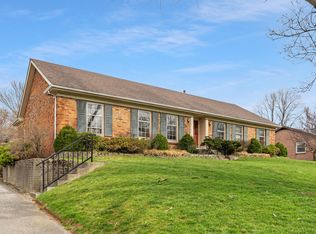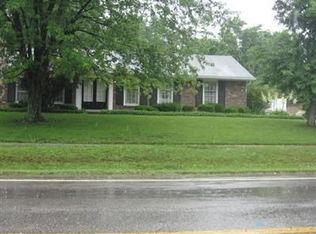Sold for $430,000 on 11/14/25
$430,000
3457 Clays Mill Rd, Lexington, KY 40503
3beds
2,170sqft
Single Family Residence
Built in 1968
0.66 Acres Lot
$431,400 Zestimate®
$198/sqft
$2,313 Estimated rent
Home value
$431,400
$397,000 - $470,000
$2,313/mo
Zestimate® history
Loading...
Owner options
Explore your selling options
What's special
Home Sweet Home! Sprawling ranch on over-sized lot, located in the highly popular Stonewall subdivision! Classic floor plan offers large entry foyer, formal living and dining rooms, great island kitchen, spacious family room with gas fireplace, separate laundry with half bath nearby, 3 bedrooms including primary with private bath, and hall bath. Original wall could be restored to create a 4th BR. Deep, mostly level fenced back yard with large patio. Extensive prior updating and recent cosmetics have this beautiful home ready for new owners! Don't let this one get away! It's Your Move! Shipping container and enclosed trailer are not included in sale so will be removed prior to closing.
Zillow last checked: 8 hours ago
Listing updated: November 14, 2025 at 06:22pm
Listed by:
Jack C Rookard 859-277-5225,
Rookard Real Estate Consultants
Bought with:
Jenny B Ray, 262914
RE/MAX Elite Lexington
Source: Imagine MLS,MLS#: 25003752
Facts & features
Interior
Bedrooms & bathrooms
- Bedrooms: 3
- Bathrooms: 3
- Full bathrooms: 2
- 1/2 bathrooms: 1
Primary bedroom
- Level: First
Bedroom 1
- Level: First
Bedroom 2
- Level: First
Bathroom 1
- Description: Full Bath
- Level: First
Bathroom 2
- Description: Full Bath
- Level: First
Bathroom 3
- Description: Half Bath
- Level: First
Dining room
- Level: First
Dining room
- Level: First
Family room
- Level: First
Family room
- Level: First
Kitchen
- Level: First
Living room
- Level: First
Living room
- Level: First
Utility room
- Level: First
Heating
- Forced Air, Natural Gas
Cooling
- Attic Fan, Electric
Appliances
- Included: Dryer, Disposal, Double Oven, Dishwasher, Microwave, Refrigerator, Washer, Range
- Laundry: Electric Dryer Hookup, Washer Hookup
Features
- Breakfast Bar, Entrance Foyer, Ceiling Fan(s)
- Flooring: Carpet, Hardwood
- Windows: Insulated Windows, Blinds
- Has basement: No
- Has fireplace: Yes
Interior area
- Total structure area: 2,170
- Total interior livable area: 2,170 sqft
- Finished area above ground: 2,170
- Finished area below ground: 0
Property
Parking
- Total spaces: 2
- Parking features: Attached Garage, Driveway, Garage Faces Side
- Garage spaces: 2
- Has uncovered spaces: Yes
Features
- Levels: One
- Patio & porch: Patio
- Fencing: Privacy,Wood
- Has view: Yes
- View description: Neighborhood
Lot
- Size: 0.66 Acres
Details
- Additional structures: Shed(s)
- Parcel number: 24626700
Construction
Type & style
- Home type: SingleFamily
- Architectural style: Ranch
- Property subtype: Single Family Residence
Materials
- Brick Veneer, Vinyl Siding
- Foundation: Block
- Roof: Composition
Condition
- New construction: No
- Year built: 1968
Utilities & green energy
- Sewer: Public Sewer
- Water: Public
- Utilities for property: Electricity Connected, Natural Gas Connected, Water Connected
Community & neighborhood
Location
- Region: Lexington
- Subdivision: Stonewall
Price history
| Date | Event | Price |
|---|---|---|
| 11/14/2025 | Sold | $430,000-2.3%$198/sqft |
Source: | ||
| 10/13/2025 | Pending sale | $439,900$203/sqft |
Source: | ||
| 9/28/2025 | Price change | $439,900-0.7%$203/sqft |
Source: | ||
| 5/10/2025 | Listed for sale | $442,900$204/sqft |
Source: | ||
| 5/6/2025 | Pending sale | $442,900$204/sqft |
Source: | ||
Public tax history
| Year | Property taxes | Tax assessment |
|---|---|---|
| 2022 | $2,996 +37.3% | $306,800 +30.9% |
| 2021 | $2,182 -0.6% | $234,400 |
| 2020 | $2,195 | $234,400 |
Find assessor info on the county website
Neighborhood: Indian Hills-Stonewall Estates-Monticello
Nearby schools
GreatSchools rating
- 6/10Stonewall Elementary SchoolGrades: PK-5Distance: 0.7 mi
- 9/10Jessie M Clark Middle SchoolGrades: 6-8Distance: 0.7 mi
- 10/10Lafayette High SchoolGrades: 9-12Distance: 2.9 mi
Schools provided by the listing agent
- Elementary: Stonewall
- Middle: Jessie Clark
- High: Lafayette
Source: Imagine MLS. This data may not be complete. We recommend contacting the local school district to confirm school assignments for this home.

Get pre-qualified for a loan
At Zillow Home Loans, we can pre-qualify you in as little as 5 minutes with no impact to your credit score.An equal housing lender. NMLS #10287.

