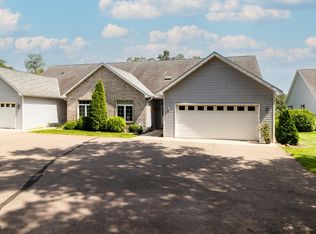Closed
$305,000
34564 Hillcrest Rd, Motley, MN 56466
3beds
1,872sqft
Townhouse Side x Side
Built in 2017
3,484.8 Square Feet Lot
$312,500 Zestimate®
$163/sqft
$1,821 Estimated rent
Home value
$312,500
Estimated sales range
Not available
$1,821/mo
Zestimate® history
Loading...
Owner options
Explore your selling options
What's special
Tucked away in a peaceful neighborhood, this stunning one-level home is sure to impress! Tailored for modern living, it includes 3 bedrooms and 2 bathrooms, along with an insulated two-car attached garage for added comfort and convenience. The living room flows effortlessly into a sunlit sunroom, which opens up to a welcoming patio ideal for relaxation and entertaining. The 9-foot ceilings enhance the spacious feel. The primary suite serves as a private oasis, complete with its own bathroom and a generous walk-in closet for plenty of storage. Aspiring chefs will appreciate the custom kitchen, which offers ample storage options, a walk-in pantry, and an open layout that promotes socializing. Located directly across from the Pine Ridge Golf Course and just a short distance from the Lincoln Lakes area, this home strikes the perfect balance between serenity and convenience, offering the best of both worlds.
Zillow last checked: 8 hours ago
Listing updated: November 04, 2025 at 10:49pm
Listed by:
Albin Kuschel 218-831-1255,
Edina Realty, Inc.,
Dustin Kuschel 218-831-2785
Bought with:
Joel Anderson
Counselor Realty, Inc
Source: NorthstarMLS as distributed by MLS GRID,MLS#: 6574438
Facts & features
Interior
Bedrooms & bathrooms
- Bedrooms: 3
- Bathrooms: 2
- Full bathrooms: 1
- 3/4 bathrooms: 1
Bedroom 1
- Level: Main
- Area: 203.2 Square Feet
- Dimensions: 12.7x16
Bedroom 2
- Level: Main
- Area: 110 Square Feet
- Dimensions: 11x10
Bedroom 3
- Level: Main
- Area: 134.2 Square Feet
- Dimensions: 12.2x11
Dining room
- Level: Main
- Area: 156.94 Square Feet
- Dimensions: 13.3x11.8
Kitchen
- Level: Main
- Area: 174.2 Square Feet
- Dimensions: 13.4x13
Living room
- Level: Main
- Area: 224 Square Feet
- Dimensions: 14x16
Sun room
- Level: Main
- Area: 116 Square Feet
- Dimensions: 11.6x10
Heating
- Forced Air
Cooling
- Central Air
Appliances
- Included: Dishwasher, Exhaust Fan, Gas Water Heater, Microwave, Range, Refrigerator, Washer
Features
- Has basement: No
- Has fireplace: No
Interior area
- Total structure area: 1,872
- Total interior livable area: 1,872 sqft
- Finished area above ground: 1,872
- Finished area below ground: 0
Property
Parking
- Total spaces: 2
- Parking features: Attached, Asphalt, Electric, Garage Door Opener, Insulated Garage
- Attached garage spaces: 2
- Has uncovered spaces: Yes
- Details: Garage Dimensions (21x23), Garage Door Height (7), Garage Door Width (16)
Accessibility
- Accessibility features: Doors 36"+, No Stairs External, No Stairs Internal
Features
- Levels: One
- Stories: 1
- Patio & porch: Patio
- Fencing: Partial,Privacy
Lot
- Size: 3,484 sqft
- Dimensions: 41 x 80
Details
- Foundation area: 1872
- Parcel number: 292840000
- Zoning description: Residential-Single Family
- Other equipment: Fuel Tank - Rented
Construction
Type & style
- Home type: Townhouse
- Property subtype: Townhouse Side x Side
- Attached to another structure: Yes
Materials
- Brick/Stone, Vinyl Siding, Frame
- Foundation: Slab
- Roof: Asphalt,Pitched
Condition
- Age of Property: 8
- New construction: No
- Year built: 2017
Utilities & green energy
- Electric: Circuit Breakers, 100 Amp Service, Power Company: Crow Wing Power
- Gas: Propane
- Sewer: Shared Septic, Tank with Drainage Field
- Water: Shared System, Well
Community & neighborhood
Location
- Region: Motley
- Subdivision: Pine Ridge Estates
HOA & financial
HOA
- Has HOA: Yes
- HOA fee: $171 monthly
- Services included: Maintenance Structure, Hazard Insurance, Lawn Care, Snow Removal
- Association name: Pine Ridge Estates Owners Association
- Association phone: 763-482-9866
Other
Other facts
- Road surface type: Paved
Price history
| Date | Event | Price |
|---|---|---|
| 11/1/2024 | Sold | $305,000-4.7%$163/sqft |
Source: | ||
| 9/9/2024 | Pending sale | $319,900$171/sqft |
Source: | ||
| 7/23/2024 | Listed for sale | $319,900+31.1%$171/sqft |
Source: | ||
| 7/20/2020 | Sold | $244,000-0.4%$130/sqft |
Source: | ||
| 6/29/2020 | Pending sale | $244,900$131/sqft |
Source: Edina Realty, Inc., a Berkshire Hathaway affiliate #5553013 Report a problem | ||
Public tax history
| Year | Property taxes | Tax assessment |
|---|---|---|
| 2024 | $2,586 -11.6% | $268,600 -9.4% |
| 2023 | $2,924 +15% | $296,400 -0.6% |
| 2022 | $2,542 +33.4% | $298,100 +26.8% |
Find assessor info on the county website
Neighborhood: 56466
Nearby schools
GreatSchools rating
- 4/10Motley-Staples Middle SchoolGrades: 5-8Distance: 10.2 mi
- 7/10Staples-Motley Senior High SchoolGrades: 9-12Distance: 10.2 mi
- 6/10Staples Elementary SchoolGrades: PK-4Distance: 10.5 mi
Get pre-qualified for a loan
At Zillow Home Loans, we can pre-qualify you in as little as 5 minutes with no impact to your credit score.An equal housing lender. NMLS #10287.
