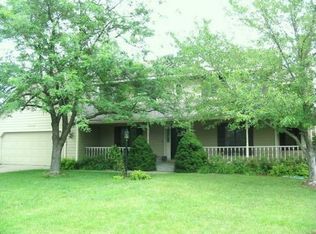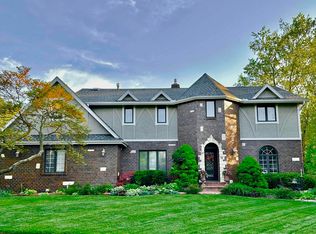Sold on 07/10/24
Price Unknown
3456 SW Brandywine Ct, Topeka, KS 66614
5beds
2,550sqft
Single Family Residence, Residential
Built in 1988
0.26 Acres Lot
$362,200 Zestimate®
$--/sqft
$2,832 Estimated rent
Home value
$362,200
$344,000 - $380,000
$2,832/mo
Zestimate® history
Loading...
Owner options
Explore your selling options
What's special
Traditional home on a quiet cul-de-sac, central great location to amenities in WRSD. Spacious throughout as you walk the main floor with large family room with a fireplace, eat-in kitchen, ½ bath, and formal living and dining rooms. 4 bedrooms up with the primary ensuite with large jetted tub, shower and large walk in closet. The laundry and another full bath are adjacent to the remaining upstairs bedrooms which all feature large closets! The basement is a great entertaining space for any of your hobbies or get togethers and hosts another full bath, bedroom (non-confirming) and utility storage room. Fenced yard around the concrete patio which steps out from the kitchen, is spacious with the hot tub and shaded trees. Newer windows and some paint throughout, this is the one you've been waiting for.
Zillow last checked: 8 hours ago
Listing updated: July 10, 2024 at 11:06am
Listed by:
Darin Stephens 785-250-7278,
Stone & Story RE Group, LLC
Bought with:
House Non Member
SUNFLOWER ASSOCIATION OF REALT
Source: Sunflower AOR,MLS#: 234450
Facts & features
Interior
Bedrooms & bathrooms
- Bedrooms: 5
- Bathrooms: 4
- Full bathrooms: 3
- 1/2 bathrooms: 1
Primary bedroom
- Level: Upper
- Area: 140.8
- Dimensions: 12.8 x 11
Bedroom 2
- Level: Upper
- Area: 129.71
- Dimensions: 11.9 x 10.9
Bedroom 3
- Level: Upper
- Area: 123.6
- Dimensions: 12 x 10.3
Bedroom 4
- Level: Upper
- Area: 123.84
- Dimensions: 12.9 x 9.6
Other
- Level: Basement
- Area: 193.41
- Dimensions: 15.11 x 12.8
Dining room
- Level: Main
- Area: 127
- Dimensions: 12.7 x 10
Family room
- Level: Basement
- Area: 460.8
- Dimensions: 24 x 19.2
Great room
- Level: Main
- Area: 283.71
- Dimensions: 19.3 x 14.7
Kitchen
- Level: Main
- Area: 238.37
- Dimensions: 19.7 x 12.1
Laundry
- Level: Upper
- Area: 39.6
- Dimensions: 6.6 x 6
Living room
- Level: Main
- Area: 158.72
- Dimensions: 12.4 x 12.8
Recreation room
- Level: Basement
- Area: 124.8
- Dimensions: 13 x 9.6
Heating
- Electric
Cooling
- Central Air
Appliances
- Included: Electric Range, Microwave, Dishwasher, Refrigerator, Disposal
- Laundry: Upper Level
Features
- Flooring: Hardwood, Vinyl, Ceramic Tile, Laminate, Carpet
- Doors: Storm Door(s)
- Windows: Insulated Windows
- Basement: Concrete,Full,Partially Finished,Daylight
- Number of fireplaces: 2
- Fireplace features: Two, Family Room, Basement
Interior area
- Total structure area: 2,550
- Total interior livable area: 2,550 sqft
- Finished area above ground: 1,882
- Finished area below ground: 668
Property
Parking
- Parking features: Attached
- Has attached garage: Yes
Features
- Levels: Two
- Patio & porch: Patio
Lot
- Size: 0.26 Acres
- Features: Cul-De-Sac, Sidewalk
Details
- Parcel number: R56794
- Special conditions: Standard,Arm's Length
Construction
Type & style
- Home type: SingleFamily
- Property subtype: Single Family Residence, Residential
Materials
- Frame
- Roof: Composition,Architectural Style
Condition
- Year built: 1988
Utilities & green energy
- Water: Public
Community & neighborhood
Location
- Region: Topeka
- Subdivision: Shadywood #2&3
HOA & financial
HOA
- Has HOA: Yes
- HOA fee: $175 annually
- Services included: Road Maintenance
- Association name: N/A
Price history
| Date | Event | Price |
|---|---|---|
| 7/10/2024 | Sold | -- |
Source: | ||
| 6/9/2024 | Pending sale | $345,678$136/sqft |
Source: | ||
| 6/4/2024 | Listed for sale | $345,678+21.1%$136/sqft |
Source: | ||
| 6/25/2021 | Sold | -- |
Source: | ||
| 5/10/2021 | Listed for sale | $285,500$112/sqft |
Source: | ||
Public tax history
| Year | Property taxes | Tax assessment |
|---|---|---|
| 2025 | -- | $40,570 +2% |
| 2024 | $6,267 +3.9% | $39,774 +4% |
| 2023 | $6,030 +8.7% | $38,245 +11% |
Find assessor info on the county website
Neighborhood: Shadywood
Nearby schools
GreatSchools rating
- 6/10Farley Elementary SchoolGrades: PK-6Distance: 0.8 mi
- 6/10Washburn Rural Middle SchoolGrades: 7-8Distance: 3.2 mi
- 8/10Washburn Rural High SchoolGrades: 9-12Distance: 3.2 mi
Schools provided by the listing agent
- Elementary: Farley Elementary School/USD 437
- Middle: Washburn Rural Middle School/USD 437
- High: Washburn Rural High School/USD 437
Source: Sunflower AOR. This data may not be complete. We recommend contacting the local school district to confirm school assignments for this home.

