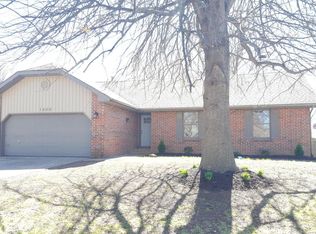About 1,861 sq. ft. (per assessor) in this well kept 3 bedroom, 2.5 bath, all brick home in Southvale Terrace. Conveniently located between Cox South Hospital and Battlefield Mall. Great room has gas log fireplace. Large formal dining room could be used as an office., Kitchen has granite countertops and stainless steel appliances. Breakfast bar. Good sized kitchen dining area currently used as sitting area. Half bath / laundry room off kitchen. Master bedroom has large walk-in closet. Hall bath has walk-in jetted tub. Storm shelter in garage. Water softener. Inground sprinkler system. Storage shed.
This property is off market, which means it's not currently listed for sale or rent on Zillow. This may be different from what's available on other websites or public sources.

