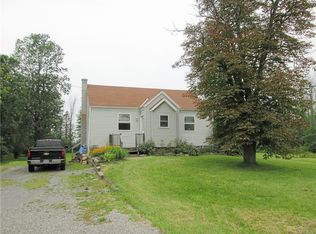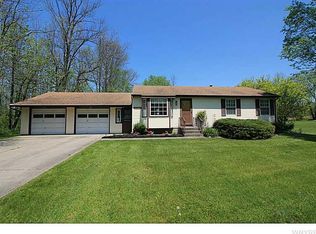Closed
$250,000
3456 S Newstead Rd, Akron, NY 14001
3beds
1,328sqft
Single Family Residence
Built in 1945
0.94 Acres Lot
$252,900 Zestimate®
$188/sqft
$2,103 Estimated rent
Home value
$252,900
$238,000 - $268,000
$2,103/mo
Zestimate® history
Loading...
Owner options
Explore your selling options
What's special
Welcome to this beautifully updated Alden home nestled on just under an acre of land. Recently updated from top to bottom, this home blends country living with modern style. The heart of this home is the stunning kitchen with granite countertops, a sleek tile backsplash, and large picture windows that flood the space with natural light while offering scenic views of the backyard. Thoughtful upgrades include new windows, new roof, updated electrical panel, new furnace and AC, new light fixtures, new baseboards, elegant crown molding, luxury vinyl flooring, new carpet, and fresh paint throughout. Laundry will be a breeze in the large 1st floor laundry room with extra storage space. Outside, you'll find a spacious yard perfect for gatherings, play, or simply enjoying nature’s beauty. An electric pet fence is already in place, ready for your furry friends to roam safely. The front foyer and attached garage offer plenty of additional storage. There is nothing more to do but move in! This beautiful home is located in the Alden school district. Negotiations will begin Wed 4/16 at 5pm.
Zillow last checked: 8 hours ago
Listing updated: June 24, 2025 at 05:53am
Listed by:
Jaynemarie Manley 716-687-0878,
Howard Hanna WNY Inc.,
Edward Maziejka 716-706-8979,
Howard Hanna WNY Inc.
Bought with:
Jason P Sokody, 10301212761
Howard Hanna WNY Inc.
Source: NYSAMLSs,MLS#: B1598783 Originating MLS: Buffalo
Originating MLS: Buffalo
Facts & features
Interior
Bedrooms & bathrooms
- Bedrooms: 3
- Bathrooms: 1
- Full bathrooms: 1
- Main level bathrooms: 1
- Main level bedrooms: 1
Bedroom 1
- Level: First
- Dimensions: 14.00 x 9.00
Bedroom 1
- Level: First
- Dimensions: 14.00 x 9.00
Bedroom 2
- Level: Second
- Dimensions: 10.00 x 13.00
Bedroom 2
- Level: Second
- Dimensions: 10.00 x 13.00
Bedroom 3
- Level: Second
- Dimensions: 15.00 x 10.00
Bedroom 3
- Level: Second
- Dimensions: 15.00 x 10.00
Kitchen
- Level: First
- Dimensions: 26.00 x 8.00
Kitchen
- Level: First
- Dimensions: 26.00 x 8.00
Living room
- Level: First
- Dimensions: 19.00 x 16.00
Living room
- Level: First
- Dimensions: 19.00 x 16.00
Other
- Level: First
- Dimensions: 11.00 x 9.00
Other
- Level: First
- Dimensions: 11.00 x 9.00
Heating
- Gas, Forced Air
Cooling
- Central Air
Appliances
- Included: Dryer, Dishwasher, Gas Oven, Gas Range, Gas Water Heater, Microwave, Refrigerator, Washer
- Laundry: Main Level
Features
- Ceiling Fan(s), Entrance Foyer, Eat-in Kitchen, Separate/Formal Living Room, Granite Counters, Natural Woodwork, Bedroom on Main Level, Main Level Primary
- Flooring: Carpet, Luxury Vinyl, Varies
- Basement: Crawl Space
- Has fireplace: No
Interior area
- Total structure area: 1,328
- Total interior livable area: 1,328 sqft
Property
Parking
- Total spaces: 1
- Parking features: Attached, Electricity, Garage, Driveway, Garage Door Opener
- Attached garage spaces: 1
Features
- Levels: Two
- Stories: 2
- Exterior features: Gravel Driveway
- Fencing: Pet Fence
Lot
- Size: 0.94 Acres
- Dimensions: 125 x 330
- Features: Agricultural, Rectangular, Rectangular Lot
Details
- Additional structures: Shed(s), Storage
- Parcel number: 1420890860000003014000
- Special conditions: Standard
Construction
Type & style
- Home type: SingleFamily
- Architectural style: Cape Cod,Two Story
- Property subtype: Single Family Residence
Materials
- Other, Vinyl Siding, Copper Plumbing, PEX Plumbing
- Foundation: Block
- Roof: Asphalt
Condition
- Resale
- Year built: 1945
Utilities & green energy
- Electric: Circuit Breakers
- Sewer: Septic Tank
- Water: Well
Community & neighborhood
Location
- Region: Akron
Other
Other facts
- Listing terms: Cash,Conventional,FHA,USDA Loan,VA Loan
Price history
| Date | Event | Price |
|---|---|---|
| 6/18/2025 | Sold | $250,000+4.2%$188/sqft |
Source: | ||
| 4/17/2025 | Pending sale | $239,900$181/sqft |
Source: | ||
| 4/10/2025 | Listed for sale | $239,900+71.4%$181/sqft |
Source: | ||
| 5/6/2021 | Sold | $140,000+0.1%$105/sqft |
Source: | ||
| 3/2/2021 | Pending sale | $139,900$105/sqft |
Source: | ||
Public tax history
| Year | Property taxes | Tax assessment |
|---|---|---|
| 2024 | -- | $125,000 |
| 2023 | -- | $125,000 |
| 2022 | -- | $125,000 |
Find assessor info on the county website
Neighborhood: 14001
Nearby schools
GreatSchools rating
- 8/10Akron Elementary SchoolGrades: PK-5Distance: 5.8 mi
- 10/10Akron Middle SchoolGrades: 6-8Distance: 5.8 mi
- 7/10Akron High SchoolGrades: 9-12Distance: 5.8 mi
Schools provided by the listing agent
- District: Alden
Source: NYSAMLSs. This data may not be complete. We recommend contacting the local school district to confirm school assignments for this home.

