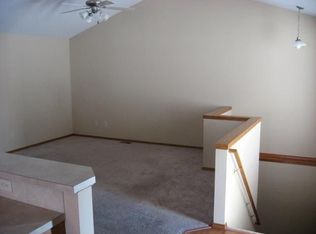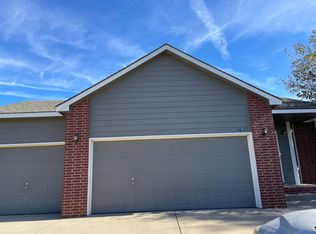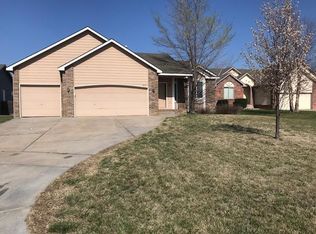Sold
Price Unknown
3456 N Lake Ridge Ct, Wichita, KS 67205
3beds
2,054sqft
Single Family Onsite Built
Built in 2006
8,712 Square Feet Lot
$287,500 Zestimate®
$--/sqft
$1,966 Estimated rent
Home value
$287,500
$273,000 - $302,000
$1,966/mo
Zestimate® history
Loading...
Owner options
Explore your selling options
What's special
**Final & best offers are due by 8pm tonight (4/29/24)** No specials, Maize Schools, Move in Ready, All appliances stay AND located in the highly desired Tyler's Landing Addition! When you walk into this home, you will immediately notice the very tastefully updated kitchen with granite countertops (make sure you check out the hydraulic hinges on the upper cabinets), walk in pantry, eating bar and vaulted ceilings in the living room. On the main level you will also find the primary bedroom with en-suite, the second bedroom and full bathroom. The basement provides the perfect family hangout with view out windows and gas fireplace. The third bedroom, third full bathroom and large laundry room are also located in the basement. Don't miss the finished bonus room/office in the basement which would also be a FANTASTIC play room for kids. Schedule your private showing today!
Zillow last checked: 8 hours ago
Listing updated: June 17, 2024 at 08:05pm
Listed by:
Tiffany Voran CELL:316-207-8852,
J.P. Weigand & Sons
Source: SCKMLS,MLS#: 638429
Facts & features
Interior
Bedrooms & bathrooms
- Bedrooms: 3
- Bathrooms: 3
- Full bathrooms: 3
Primary bedroom
- Description: Carpet
- Level: Main
- Area: 169
- Dimensions: 13x13
Bedroom
- Description: Carpet
- Level: Main
- Area: 122.96
- Dimensions: 11.6x10.6
Bedroom
- Description: Carpet
- Level: Basement
- Area: 120
- Dimensions: 12x10
Family room
- Description: Carpet
- Level: Basement
- Area: 324
- Dimensions: 18x18
Kitchen
- Description: Luxury Vinyl
- Level: Main
- Area: 208
- Dimensions: 16x13
Laundry
- Description: Luxury Vinyl
- Level: Basement
- Area: 175.15
- Dimensions: 15.5x11.3
Living room
- Description: Luxury Vinyl
- Level: Main
- Area: 256
- Dimensions: 16x16
Office
- Description: Luxury Vinyl
- Level: Basement
- Area: 93.1
- Dimensions: 9.8x9.5
Heating
- Forced Air, Natural Gas
Cooling
- Central Air, Electric
Appliances
- Included: Dishwasher, Disposal, Microwave, Refrigerator, Washer, Dryer
- Laundry: In Basement, Laundry Room, 220 equipment
Features
- Ceiling Fan(s), Walk-In Closet(s), Vaulted Ceiling(s)
- Doors: Storm Door(s)
- Windows: Window Coverings-All
- Basement: Finished
- Number of fireplaces: 1
- Fireplace features: One, Family Room, Gas, Glass Doors
Interior area
- Total interior livable area: 2,054 sqft
- Finished area above ground: 1,122
- Finished area below ground: 932
Property
Parking
- Total spaces: 2
- Parking features: Attached
- Garage spaces: 2
Features
- Levels: One
- Stories: 1
- Patio & porch: Patio
- Exterior features: Guttering - ALL, Irrigation Pump, Irrigation Well, Sprinkler System
- Pool features: Community
- Fencing: Wood
Lot
- Size: 8,712 sqft
- Features: Standard
Details
- Parcel number: 0883302401022.00
Construction
Type & style
- Home type: SingleFamily
- Architectural style: Ranch
- Property subtype: Single Family Onsite Built
Materials
- Frame w/Less than 50% Mas
- Foundation: Full, View Out
- Roof: Composition
Condition
- Year built: 2006
Utilities & green energy
- Gas: Natural Gas Available
- Utilities for property: Sewer Available, Natural Gas Available, Public
Community & neighborhood
Community
- Community features: Jogging Path, Lake, Playground
Location
- Region: Wichita
- Subdivision: TYLERS LANDING
HOA & financial
HOA
- Has HOA: Yes
- HOA fee: $420 annually
- Services included: Gen. Upkeep for Common Ar
Other
Other facts
- Ownership: Individual
- Road surface type: Paved
Price history
Price history is unavailable.
Public tax history
| Year | Property taxes | Tax assessment |
|---|---|---|
| 2024 | $3,204 -2.6% | $27,163 |
| 2023 | $3,289 | $27,163 |
| 2022 | -- | -- |
Find assessor info on the county website
Neighborhood: 67205
Nearby schools
GreatSchools rating
- 3/10Maize South Elementary SchoolGrades: K-4Distance: 1.3 mi
- 8/10Maize South Middle SchoolGrades: 7-8Distance: 1 mi
- 6/10Maize South High SchoolGrades: 9-12Distance: 0.9 mi
Schools provided by the listing agent
- Elementary: Maize USD266
- Middle: Maize South
- High: Maize South
Source: SCKMLS. This data may not be complete. We recommend contacting the local school district to confirm school assignments for this home.


