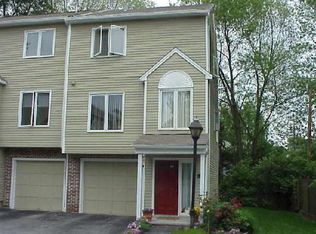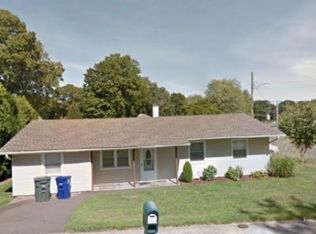Sold for $350,000 on 10/15/25
$350,000
3456 Madison Ave, Bridgeport, CT 06606
3beds
1,100sqft
SingleFamily
Built in 1960
7,405.2 Square Feet Lot
$391,800 Zestimate®
$318/sqft
$3,083 Estimated rent
Maximize your home sale
Get more eyes on your listing so you can sell faster and for more.
Home value
$391,800
$372,000 - $411,000
$3,083/mo
Zestimate® history
Loading...
Owner options
Explore your selling options
What's special
Welcome to 3456 Madison Ave! This 3-bedroom, 1-bath ranch sits on an open corner lot and features a single-level layout. The spacious living area with a bay window flows into an eat-in kitchen. A private, tree-lined backyard provides the perfect setting for outdoor relaxation. Conveniently located, parkway, public parks, the library, shopping malls and local universities just minutes away. Rental Property Updates Before Move-In: This rental will feature several updates completed prior to move-in, including: brand new hardwood floors in the bedrooms, fresh white interior paint throughout the home, a new garage door, updated bathroom, exterior upgrades to front of house, new washer & dryer.
Zillow last checked: 11 hours ago
Listing updated: October 01, 2025 at 01:14pm
Source: Zillow Rentals
Facts & features
Interior
Bedrooms & bathrooms
- Bedrooms: 3
- Bathrooms: 1
- Full bathrooms: 1
Heating
- Forced Air
Cooling
- Other
Appliances
- Included: Dishwasher, Refrigerator
Interior area
- Total interior livable area: 1,100 sqft
Property
Parking
- Total spaces: 1
- Parking features: Attached, Other
- Has attached garage: Yes
- Details: Contact manager
Features
- Exterior features: Heating system: Forced Air
Lot
- Size: 7,405 sqft
Details
- Parcel number: BRIDM80B2509DL23
Construction
Type & style
- Home type: SingleFamily
- Property subtype: SingleFamily
Condition
- Year built: 1960
Community & neighborhood
Location
- Region: Bridgeport
Price history
| Date | Event | Price |
|---|---|---|
| 10/15/2025 | Sold | $350,000-12.3%$318/sqft |
Source: Public Record | ||
| 10/13/2025 | Listing removed | $3,300$3/sqft |
Source: Zillow Rentals | ||
| 7/13/2025 | Listing removed | $399,000$363/sqft |
Source: | ||
| 7/12/2025 | Listed for rent | $3,300$3/sqft |
Source: Zillow Rentals | ||
| 5/8/2025 | Price change | $399,000-2.7%$363/sqft |
Source: | ||
Public tax history
| Year | Property taxes | Tax assessment |
|---|---|---|
| 2025 | $5,487 +0.4% | $126,293 +0.4% |
| 2024 | $5,464 | $125,753 |
| 2023 | $5,464 | $125,753 |
Find assessor info on the county website
Neighborhood: North End
Nearby schools
GreatSchools rating
- 5/10Winthrop SchoolGrades: PK-8Distance: 0.3 mi
- 5/10Aerospace/Hydrospace Engineering And Physical Sciences High SchoolGrades: 9-12Distance: 2.2 mi
- 6/10Biotechnology Research And Zoological Studies High At The FaGrades: 9-12Distance: 2.2 mi

Get pre-qualified for a loan
At Zillow Home Loans, we can pre-qualify you in as little as 5 minutes with no impact to your credit score.An equal housing lender. NMLS #10287.
Sell for more on Zillow
Get a free Zillow Showcase℠ listing and you could sell for .
$391,800
2% more+ $7,836
With Zillow Showcase(estimated)
$399,636
