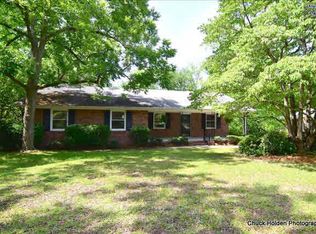Great location right off of Forest Drive, just minutes from all of the wonderful shopping and dining. Through the front door, the formal living room overlooking the front yard is well-lit with natural light from a great big window. Dining room with hardwoods and molding, continuing into the kitchen with hardwoods, painted cabinets, stainless appliances and lots of cabinet space. Spacious laundry/utility room situated off the kitchen on the back of the home with access to the rear deck. Kitchen is open to the informal living room/den. Master bedroom with private bath. Two additional bedrooms with hardwoods and shared hallway bathroom. Large fully fenced backyard with a fire pit great for entertaining. Additional 121 square foot storage room that is heated, not included in total square footage. See sketch in associated documents. Don't miss your opportunity to be close to all of the benefits Forest Drive has to offer!
This property is off market, which means it's not currently listed for sale or rent on Zillow. This may be different from what's available on other websites or public sources.
