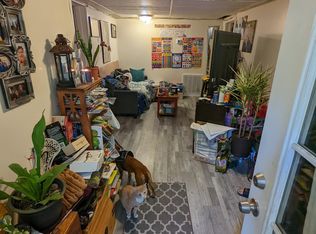Sold for $580,000
$580,000
3456 Halcyon Rd, Stevenson, MD 21153
4beds
2,549sqft
Single Family Residence
Built in 1903
0.56 Acres Lot
$590,100 Zestimate®
$228/sqft
$4,676 Estimated rent
Home value
$590,100
$537,000 - $649,000
$4,676/mo
Zestimate® history
Loading...
Owner options
Explore your selling options
What's special
**Open House for 8/3 Canceled Step into a realm of timeless charm and refined elegance in this restored farmhouse. Fully renovated in 2023 boasting over 2,500 square feet of curated living space, every corner of this residence exudes sophistication and grace. 4 spacious bedrooms with 3.5 bathrooms including 3 ensuite bedrooms. The primary bedroom is on the main floor creating a private owners retreat. You're greeted by the warm embrace of gleaming hardwood floors that extend throughout the home. The inviting living room beckons with its coffered ceiling, offering a cozy retreat adorned with a touch of grandeur. Indulge your culinary senses in the gourmet kitchen, a haven of culinary creativity and refined taste. Quartz countertops, and top-of-the-line stainless steel appliances, it is a space where culinary aspirations take flight. The kitchen opens up to the dining area and large family room. A large mud room off of the side of the home includes the conveniently located laundry room. Ascending to the upper level reveals three additional bedrooms, two full baths, and a den. Step out onto the second-level deck from the den to enjoy the beauty of the surrounding landscape, a picturesque backdrop to moments of quiet reflection. Set on a peaceful dead-end road, tranquility reigns here, making it an ideal oasis for those seeking a serene retreat from the hustle and bustle of daily life. Step outside, and you'll find yourself within walking distance of the charming boutiques and delectable restaurants that Stevenson Village has to offer. This seamless fusion of convenience and small-town charm is a rare find. Commute with ease, as you're just minutes away from Interstate 695, turning your daily drive into a commuter's dream. Don't miss the chance to make this home your own.
Zillow last checked: 8 hours ago
Listing updated: October 16, 2024 at 06:53am
Listed by:
Courtney Pleiss 443-980-2551,
EXP Realty, LLC
Bought with:
Ibby Fazzini, 515437
Berkshire Hathaway HomeServices Homesale Realty
Source: Bright MLS,MLS#: MDBC2094348
Facts & features
Interior
Bedrooms & bathrooms
- Bedrooms: 4
- Bathrooms: 4
- Full bathrooms: 3
- 1/2 bathrooms: 1
- Main level bathrooms: 2
- Main level bedrooms: 1
Basement
- Area: 839
Heating
- Forced Air, Heat Pump, Electric
Cooling
- Central Air, Electric
Appliances
- Included: Stainless Steel Appliance(s), Microwave, Dishwasher, Dryer, Exhaust Fan, Oven/Range - Gas, Washer, Electric Water Heater
- Laundry: Main Level, Has Laundry, Dryer In Unit, Washer In Unit
Features
- Breakfast Area, Combination Kitchen/Dining, Entry Level Bedroom, Family Room Off Kitchen, Open Floorplan, Eat-in Kitchen, Kitchen Island, Primary Bath(s), Recessed Lighting, Bathroom - Tub Shower, Upgraded Countertops, Combination Dining/Living, Combination Kitchen/Living, Crown Molding, Dining Area, Kitchen - Gourmet, Bathroom - Stall Shower
- Flooring: Hardwood, Ceramic Tile, Wood
- Basement: Unfinished,Interior Entry,Space For Rooms,Walk-Out Access,Side Entrance
- Has fireplace: No
Interior area
- Total structure area: 3,388
- Total interior livable area: 2,549 sqft
- Finished area above ground: 2,549
- Finished area below ground: 0
Property
Parking
- Total spaces: 6
- Parking features: Asphalt, Driveway
- Uncovered spaces: 6
Accessibility
- Accessibility features: None
Features
- Levels: Three
- Stories: 3
- Patio & porch: Porch
- Exterior features: Balcony
- Pool features: None
- Has view: Yes
- View description: Trees/Woods
Lot
- Size: 0.56 Acres
- Dimensions: 1.00 x
Details
- Additional structures: Above Grade, Below Grade
- Parcel number: 04030314000525
- Zoning: R
- Special conditions: Standard
Construction
Type & style
- Home type: SingleFamily
- Architectural style: Farmhouse/National Folk
- Property subtype: Single Family Residence
Materials
- Vinyl Siding, Stone
- Foundation: Stone
Condition
- New construction: No
- Year built: 1903
- Major remodel year: 2023
Utilities & green energy
- Sewer: Nitrogen Removal System, On Site Septic
- Water: Private
Community & neighborhood
Security
- Security features: Security System
Location
- Region: Stevenson
- Subdivision: Stevenson
Other
Other facts
- Listing agreement: Exclusive Agency
- Ownership: Fee Simple
- Road surface type: Black Top, Concrete
Price history
| Date | Event | Price |
|---|---|---|
| 10/15/2024 | Sold | $580,000-1.7%$228/sqft |
Source: | ||
| 9/25/2024 | Pending sale | $590,000$231/sqft |
Source: | ||
| 8/2/2024 | Contingent | $590,000$231/sqft |
Source: | ||
| 7/17/2024 | Price change | $590,000-4.1%$231/sqft |
Source: | ||
| 6/28/2024 | Price change | $615,000-1.6%$241/sqft |
Source: | ||
Public tax history
| Year | Property taxes | Tax assessment |
|---|---|---|
| 2025 | $5,343 +182.5% | $435,900 +179.3% |
| 2024 | $1,892 +0.5% | $156,067 +0.5% |
| 2023 | $1,883 -50.4% | $155,333 -50.4% |
Find assessor info on the county website
Neighborhood: 21153
Nearby schools
GreatSchools rating
- 10/10Fort Garrison Elementary SchoolGrades: PK-5Distance: 0.6 mi
- 3/10Pikesville Middle SchoolGrades: 6-8Distance: 2.1 mi
- 5/10Pikesville High SchoolGrades: 9-12Distance: 2.2 mi
Schools provided by the listing agent
- Elementary: Fort Garrison
- Middle: Pikesville
- High: Pikesville
- District: Baltimore County Public Schools
Source: Bright MLS. This data may not be complete. We recommend contacting the local school district to confirm school assignments for this home.
Get a cash offer in 3 minutes
Find out how much your home could sell for in as little as 3 minutes with a no-obligation cash offer.
Estimated market value$590,100
Get a cash offer in 3 minutes
Find out how much your home could sell for in as little as 3 minutes with a no-obligation cash offer.
Estimated market value
$590,100
