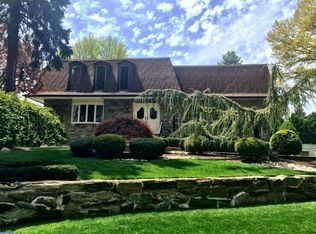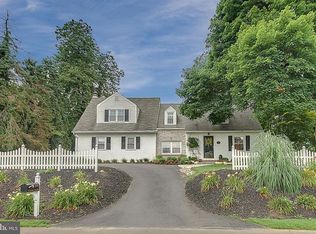Sold for $525,000 on 08/15/24
$525,000
3456 Central Ave, Huntingdon Valley, PA 19006
5beds
1,560sqft
Single Family Residence
Built in 1962
9,095 Square Feet Lot
$549,200 Zestimate®
$337/sqft
$2,684 Estimated rent
Home value
$549,200
$505,000 - $593,000
$2,684/mo
Zestimate® history
Loading...
Owner options
Explore your selling options
What's special
Charming 5-Bedroom Cape Cod Home in Lower Moreland School District Welcome to your dream home! Nestled in the desirable Huntingdon Valley within the prestigious Lower Moreland School District, this charming residence offers the perfect blend of classic design and modern comfort. Situated on a well-maintained .21-acre lot, this property promises a lifestyle of tranquility and convenience. As you step inside, you'll immediately notice the rich hardwood floors that flow throughout the first level, creating a warm and inviting atmosphere. The spacious living room is bathed in natural light, thanks to the large windows that provide picturesque views of the peaceful neighborhood. The heart of this home is the kitchen, featuring a great layout and an abundance of cabinetry. Whether you're a culinary enthusiast or simply enjoy family meals, this kitchen offers the space and functionality you need. Modern appliances and ample counter space make meal preparation a breeze. Adjacent to the kitchen is a cozy den, perfect for relaxing with a book or enjoying family movie nights. The den features a newer sliding door that leads to an expansive deck, creating a seamless indoor-outdoor living experience. Imagine hosting summer barbecues or sipping your morning coffee while overlooking your serene backyard – this space is truly an entertainer's delight. This home boasts five generously sized bedrooms, providing plenty of space for family, guests, or a home office. Two full bathrooms, one on each floor, ensure convenience and privacy for all. The first-floor bathroom is easily accessible for guests, while the second-floor bathroom serves the two bedrooms upstairs. The second floor features an open area that can be transformed to suit your lifestyle needs. Whether you envision a home office, a playroom, or a personal gym, this flexible space offers endless possibilities. Additionally, a cedar closet on this level provides excellent storage for your seasonal items and keepsakes. A one-car garage provides secure parking and additional storage options. The large unfinished basement offers a blank canvas for your imagination. Whether you dream of creating a workshop, a home theater, or additional living space, the potential is limitless. Step outside and discover your own private oasis. The expansive deck overlooks a tranquil backyard, providing a perfect setting for relaxation and outdoor activities. Surrounded by mature trees and lush landscaping, this space offers a sense of privacy and serenity. Located in the highly sought-after Lower Moreland School District, this home is conveniently close to schools, parks, shopping, and dining. Enjoy easy access to major highways and public transportation, making your commute a breeze. Don't miss the opportunity to make this charming Cape Cod home your own. With its combination of classic charm, modern amenities, and an unbeatable location, it offers the perfect setting for your next chapter. This home is perfect for just about anyone. If you are just starting out and want a manageable size in a great location or if you are a growing family that needs more room in a wonderful school district or if you are looking for one floor living, this home will suit you. Square Footage is an estimate and should be confirmed by buyer.
Zillow last checked: 8 hours ago
Listing updated: August 15, 2024 at 05:02pm
Listed by:
Katrina Sullivan 215-353-7043,
Compass RE
Bought with:
Stefan Koprivica
JB Victor Realtors & Business Brokers
Source: Bright MLS,MLS#: PAMC2110006
Facts & features
Interior
Bedrooms & bathrooms
- Bedrooms: 5
- Bathrooms: 2
- Full bathrooms: 2
- Main level bathrooms: 1
- Main level bedrooms: 3
Basement
- Area: 0
Heating
- Forced Air, Oil
Cooling
- Central Air, Electric
Appliances
- Included: Electric Water Heater
Features
- Basement: Full,Unfinished
- Has fireplace: No
Interior area
- Total structure area: 1,560
- Total interior livable area: 1,560 sqft
- Finished area above ground: 1,560
- Finished area below ground: 0
Property
Parking
- Total spaces: 1
- Parking features: Garage Faces Front, Detached
- Garage spaces: 1
Accessibility
- Accessibility features: None
Features
- Levels: Two
- Stories: 2
- Pool features: None
Lot
- Size: 9,095 sqft
- Dimensions: 75.00 x 0.00
Details
- Additional structures: Above Grade, Below Grade
- Parcel number: 410001918003
- Zoning: RESIDENTIAL
- Special conditions: Standard
Construction
Type & style
- Home type: SingleFamily
- Architectural style: Cape Cod
- Property subtype: Single Family Residence
Materials
- Asbestos
- Foundation: Block
Condition
- New construction: No
- Year built: 1962
Utilities & green energy
- Sewer: Public Sewer
- Water: Public
Community & neighborhood
Location
- Region: Huntingdon Valley
- Subdivision: Huntingdon Valley
- Municipality: LOWER MORELAND TWP
Other
Other facts
- Listing agreement: Exclusive Right To Sell
- Listing terms: Cash,Conventional
- Ownership: Fee Simple
Price history
| Date | Event | Price |
|---|---|---|
| 8/15/2024 | Sold | $525,000+16.7%$337/sqft |
Source: | ||
| 7/17/2024 | Pending sale | $450,000$288/sqft |
Source: | ||
| 7/16/2024 | Listing removed | -- |
Source: | ||
| 7/12/2024 | Listed for sale | $450,000$288/sqft |
Source: | ||
Public tax history
| Year | Property taxes | Tax assessment |
|---|---|---|
| 2024 | $6,105 | $122,250 |
| 2023 | $6,105 +6.6% | $122,250 |
| 2022 | $5,725 +2.5% | $122,250 |
Find assessor info on the county website
Neighborhood: 19006
Nearby schools
GreatSchools rating
- 8/10Pine Road El SchoolGrades: K-5Distance: 0.6 mi
- 8/10Murray Avenue SchoolGrades: 6-8Distance: 1.9 mi
- 8/10Lower Moreland High SchoolGrades: 9-12Distance: 1.6 mi
Schools provided by the listing agent
- High: Lower Moreland
- District: Lower Moreland Township
Source: Bright MLS. This data may not be complete. We recommend contacting the local school district to confirm school assignments for this home.

Get pre-qualified for a loan
At Zillow Home Loans, we can pre-qualify you in as little as 5 minutes with no impact to your credit score.An equal housing lender. NMLS #10287.
Sell for more on Zillow
Get a free Zillow Showcase℠ listing and you could sell for .
$549,200
2% more+ $10,984
With Zillow Showcase(estimated)
$560,184
