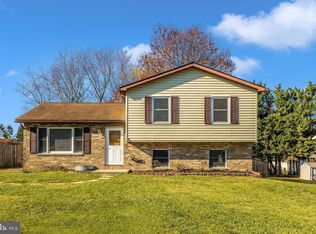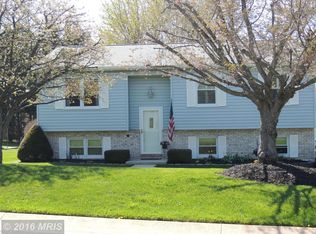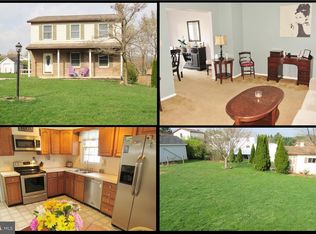Sold for $365,000
$365,000
3456 Augusta Rd, Manchester, MD 21102
3beds
1,690sqft
Single Family Residence
Built in 1984
0.3 Acres Lot
$401,600 Zestimate®
$216/sqft
$2,432 Estimated rent
Home value
$401,600
$382,000 - $422,000
$2,432/mo
Zestimate® history
Loading...
Owner options
Explore your selling options
What's special
Location! Established neighborhood with no HOA! You'll be amazed by the updates and incredible amount of space in this well-maintained home! The main level features an abundance of open living, dining and kitchen space that is spotless and light-filled. Use your culinary skills in the modern kitchen with ample counter space. 2 full bathrooms on the first floor complement the 3 bedrooms. The primary bathroom is brand new with walk-in shower. In the lower level you can delight with so many options... a family room with woodstove that can also supply heat to the upstairs, a workshop, laundry room and additional room that can be used as a bedroom or office. Wait til you see the spa-like bathroom in the lower level! Outside, the tiered party deck is an entertainer's dream, complete with outdoor built-in grill! There's plenty of level yard remaining for games, activities and pets. This home is not your typical split level, make your appointment to see all that it offers.
Zillow last checked: 8 hours ago
Listing updated: December 22, 2025 at 11:03am
Listed by:
Melissa Spittel 443-375-6631,
Coldwell Banker Realty
Bought with:
Joe Bird, 641574
RE/MAX Advantage Realty
Source: Bright MLS,MLS#: MDCR2017996
Facts & features
Interior
Bedrooms & bathrooms
- Bedrooms: 3
- Bathrooms: 3
- Full bathrooms: 3
- Main level bathrooms: 2
- Main level bedrooms: 3
Primary bedroom
- Features: Flooring - Carpet, Attached Bathroom
- Level: Main
- Area: 182 Square Feet
- Dimensions: 14 x 13
Bedroom 2
- Features: Flooring - Carpet
- Level: Main
- Area: 100 Square Feet
- Dimensions: 10 x 10
Bedroom 3
- Features: Flooring - Carpet
- Level: Main
- Area: 121 Square Feet
- Dimensions: 11 x 11
Bonus room
- Features: Flooring - Vinyl
- Level: Lower
- Area: 187 Square Feet
- Dimensions: 17 x 11
Family room
- Features: Ceiling Fan(s), Flooring - Carpet, Wood Stove
- Level: Lower
- Area: 231 Square Feet
- Dimensions: 21 x 11
Kitchen
- Features: Ceiling Fan(s), Countertop(s) - Solid Surface, Dining Area, Kitchen - Electric Cooking, Flooring - Laminate Plank
- Level: Main
- Area: 299 Square Feet
- Dimensions: 23 x 13
Laundry
- Level: Lower
- Area: 143 Square Feet
- Dimensions: 13 x 11
Living room
- Features: Flooring - Laminate Plank
- Level: Main
- Area: 234 Square Feet
- Dimensions: 18 x 13
Workshop
- Level: Lower
- Area: 221 Square Feet
- Dimensions: 17 x 13
Heating
- Heat Pump, Electric, Wood
Cooling
- Ceiling Fan(s), Central Air, Electric
Appliances
- Included: Microwave, Dishwasher, Dryer, Exhaust Fan, Ice Maker, Oven/Range - Electric, Refrigerator, Stainless Steel Appliance(s), Washer, Water Heater, Electric Water Heater
- Laundry: Lower Level, Laundry Room
Features
- Attic, Ceiling Fan(s), Combination Kitchen/Dining, Dining Area, Floor Plan - Traditional, Primary Bath(s), Soaking Tub, Bathroom - Stall Shower, Bathroom - Tub Shower
- Flooring: Carpet, Laminate
- Basement: Connecting Stairway,Full,Heated,Improved,Interior Entry,Exterior Entry,Partially Finished,Rear Entrance,Walk-Out Access,Windows,Workshop
- Has fireplace: No
- Fireplace features: Wood Burning Stove
Interior area
- Total structure area: 1,690
- Total interior livable area: 1,690 sqft
- Finished area above ground: 1,290
- Finished area below ground: 400
Property
Parking
- Total spaces: 3
- Parking features: Asphalt, Driveway, On Street
- Uncovered spaces: 3
Accessibility
- Accessibility features: None
Features
- Levels: Split Foyer,Two
- Stories: 2
- Patio & porch: Deck, Patio
- Exterior features: Barbecue, Lighting
- Pool features: None
Lot
- Size: 0.30 Acres
Details
- Additional structures: Above Grade, Below Grade
- Parcel number: 0706044166
- Zoning: RESIDENTIAL
- Special conditions: Standard
Construction
Type & style
- Home type: SingleFamily
- Property subtype: Single Family Residence
Materials
- Brick Front, Aluminum Siding
- Foundation: Block
Condition
- New construction: No
- Year built: 1984
Utilities & green energy
- Sewer: Public Sewer
- Water: Public
Community & neighborhood
Location
- Region: Manchester
- Subdivision: Whispering Valley
- Municipality: Manchester
Other
Other facts
- Listing agreement: Exclusive Right To Sell
- Ownership: Fee Simple
Price history
| Date | Event | Price |
|---|---|---|
| 2/14/2024 | Sold | $365,000$216/sqft |
Source: | ||
| 1/9/2024 | Pending sale | $365,000$216/sqft |
Source: | ||
| 1/4/2024 | Listed for sale | $365,000$216/sqft |
Source: | ||
Public tax history
| Year | Property taxes | Tax assessment |
|---|---|---|
| 2025 | $4,392 +11% | $326,300 +11% |
| 2024 | $3,958 +12.3% | $294,067 +12.3% |
| 2023 | $3,524 +14% | $261,833 +14% |
Find assessor info on the county website
Neighborhood: 21102
Nearby schools
GreatSchools rating
- 6/10Ebb Valley Elementary SchoolGrades: PK-5Distance: 0.3 mi
- 6/10North Carroll Middle SchoolGrades: 6-8Distance: 2.6 mi
- 8/10Manchester Valley High SchoolGrades: 9-12Distance: 1.5 mi
Schools provided by the listing agent
- District: Carroll County Public Schools
Source: Bright MLS. This data may not be complete. We recommend contacting the local school district to confirm school assignments for this home.
Get a cash offer in 3 minutes
Find out how much your home could sell for in as little as 3 minutes with a no-obligation cash offer.
Estimated market value$401,600
Get a cash offer in 3 minutes
Find out how much your home could sell for in as little as 3 minutes with a no-obligation cash offer.
Estimated market value
$401,600


