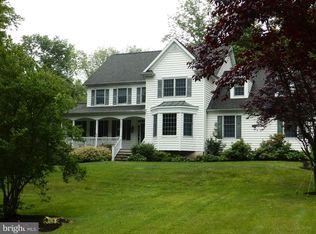Sold for $765,000
$765,000
3456 Aquetong Rd, Doylestown, PA 18902
3beds
2,085sqft
Single Family Residence
Built in 1978
1.61 Acres Lot
$889,700 Zestimate®
$367/sqft
$4,512 Estimated rent
Home value
$889,700
$827,000 - $961,000
$4,512/mo
Zestimate® history
Loading...
Owner options
Explore your selling options
What's special
Location, Location, Location... Over one and a half acres situated in the much sought after and award winning school district of New Hope Solebury. This three bedroom, four bathroom ranch has been thoughtfully laid out to maximize every square inch. A generously sized formal dining area is situated between the spacious eat- in kitchen, inclusive of an intimately sized sunroom, and a step down into the formal living room, offering a wood burning fireplace with stone surround. A large bay window brings light to illuminate this entire room. Off the kitchen, the great room also has a large bay window and a second wood burning stove with stone surround. Main floor laundry located off the kitchen, offers access to the lower level, with still another fireplace and bathroom. The lower level with egress offers a vast amount of storage and multiple opportunities for the new owners. The main ensuite is considerably spacious with an expansive full bathroom. Two additional bedrooms, also surprisingly generous in size share a hall bathroom. A guest powder room completes the main level. The grounds are sweeping with specimen trees, two sheds and gazebo. Also offered is a lap pool in the rear of the home. A two car attached garage complete this homes footprint. This Property is being sold in" as is" condition, with no repairs offered by the sellers.
Zillow last checked: 8 hours ago
Listing updated: November 14, 2023 at 04:01pm
Listed by:
Heidi Mailer 215-794-1070,
Coldwell Banker Hearthside-Lahaska
Bought with:
Heather Waters, RS279164
Coldwell Banker Hearthside
Source: Bright MLS,MLS#: PABU2058316
Facts & features
Interior
Bedrooms & bathrooms
- Bedrooms: 3
- Bathrooms: 4
- Full bathrooms: 3
- 1/2 bathrooms: 1
- Main level bathrooms: 3
- Main level bedrooms: 3
Basement
- Description: Percent Finished: 70.0
- Area: 70
Heating
- Forced Air, Oil
Cooling
- Central Air, Electric
Appliances
- Included: Microwave, Built-In Range, Cooktop, Dishwasher, Self Cleaning Oven, Electric Water Heater
- Laundry: Main Level
Features
- Breakfast Area, Combination Kitchen/Living, Formal/Separate Dining Room, Eat-in Kitchen, Kitchen Island, Kitchen - Table Space, Other
- Flooring: Carpet, Ceramic Tile, Hardwood, Wood
- Windows: Bay/Bow, Screens
- Basement: Exterior Entry
- Number of fireplaces: 3
- Fireplace features: Wood Burning Stove
Interior area
- Total structure area: 2,085
- Total interior livable area: 2,085 sqft
- Finished area above ground: 2,015
- Finished area below ground: 70
Property
Parking
- Total spaces: 10
- Parking features: Garage Faces Side, Circular Driveway, Driveway, Attached, Other
- Attached garage spaces: 2
- Uncovered spaces: 8
Accessibility
- Accessibility features: Accessible Entrance, No Stairs
Features
- Levels: One
- Stories: 1
- Patio & porch: Breezeway, Deck, Patio, Porch
- Exterior features: Extensive Hardscape
- Has private pool: Yes
- Pool features: Private
- Has view: Yes
- View description: Street
Lot
- Size: 1.61 Acres
- Features: Backs to Trees, Front Yard, Landscaped, Level, Not In Development, Open Lot, Rear Yard, Secluded, SideYard(s), Rural, Unknown Soil Type
Details
- Additional structures: Above Grade, Below Grade
- Parcel number: 41002087001
- Zoning: R1
- Special conditions: Standard
Construction
Type & style
- Home type: SingleFamily
- Architectural style: Ranch/Rambler
- Property subtype: Single Family Residence
Materials
- Masonry
- Foundation: Block
- Roof: Asphalt
Condition
- Below Average,Fixer
- New construction: No
- Year built: 1978
Utilities & green energy
- Electric: 120/240V
- Sewer: On Site Septic
- Water: Private
- Utilities for property: Cable Connected, Electricity Available, Cable
Community & neighborhood
Location
- Region: Doylestown
- Subdivision: Honey Hollow
- Municipality: SOLEBURY TWP
Other
Other facts
- Listing agreement: Exclusive Agency
- Listing terms: Conventional,Cash
- Ownership: Fee Simple
- Road surface type: Black Top
Price history
| Date | Event | Price |
|---|---|---|
| 11/14/2023 | Sold | $765,000+12.5%$367/sqft |
Source: | ||
| 10/19/2023 | Pending sale | $679,900$326/sqft |
Source: | ||
| 10/16/2023 | Listed for sale | $679,900+144.6%$326/sqft |
Source: | ||
| 7/23/1997 | Sold | $278,000$133/sqft |
Source: Public Record Report a problem | ||
Public tax history
| Year | Property taxes | Tax assessment |
|---|---|---|
| 2025 | $8,529 +0.7% | $50,400 |
| 2024 | $8,474 +5.4% | $50,400 |
| 2023 | $8,039 +0.7% | $50,400 |
Find assessor info on the county website
Neighborhood: 18902
Nearby schools
GreatSchools rating
- NANew Hope-Solebury Lower El SchoolGrades: K-2Distance: 2 mi
- 8/10New Hope-Solebury Middle SchoolGrades: 6-8Distance: 4.7 mi
- 8/10New Hope-Solebury High SchoolGrades: 9-12Distance: 4.7 mi
Schools provided by the listing agent
- Elementary: New Hope-solebury
- Middle: New Hope-solebury
- High: New Hope-solebury
- District: New Hope-solebury
Source: Bright MLS. This data may not be complete. We recommend contacting the local school district to confirm school assignments for this home.

Get pre-qualified for a loan
At Zillow Home Loans, we can pre-qualify you in as little as 5 minutes with no impact to your credit score.An equal housing lender. NMLS #10287.
