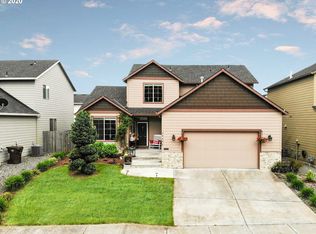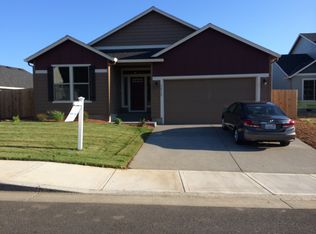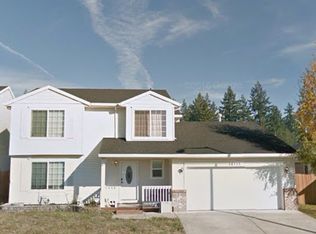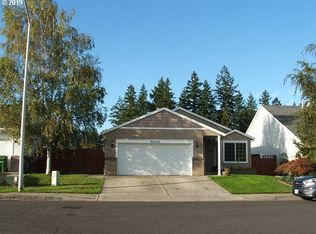Sold
$523,000
34556 Noble Rd, Saint Helens, OR 97051
4beds
2,265sqft
Residential, Single Family Residence
Built in 2014
5,662.8 Square Feet Lot
$517,500 Zestimate®
$231/sqft
$2,635 Estimated rent
Home value
$517,500
Estimated sales range
Not available
$2,635/mo
Zestimate® history
Loading...
Owner options
Explore your selling options
What's special
Sought after 4 Bedroom 2.5 Bathroom with primary bedroom on Main Level. Open great room floor plan with light and bright two story vaulted living room, overlooked by large bonus area on 2nd floor. Granite countertops, Chef's kitchen with gas range and stainless appliances. Great subdivision with nice access to schools and shopping. Fenced in backyard. Built in front yard sprinkler system.
Zillow last checked: 8 hours ago
Listing updated: October 11, 2024 at 10:05am
Listed by:
Ansley Semsch 503-970-9571,
Urban Pacific Real Estate,
Craig Olson 503-329-7269,
Urban Pacific Real Estate
Bought with:
Isabella Catania, 201253767
Reger Homes, LLC
Source: RMLS (OR),MLS#: 24525238
Facts & features
Interior
Bedrooms & bathrooms
- Bedrooms: 4
- Bathrooms: 3
- Full bathrooms: 2
- Partial bathrooms: 1
- Main level bathrooms: 2
Primary bedroom
- Level: Main
Bedroom 2
- Level: Upper
Bedroom 3
- Level: Upper
Bedroom 4
- Level: Upper
Dining room
- Level: Main
Family room
- Level: Main
Kitchen
- Level: Main
Living room
- Level: Main
Heating
- Forced Air
Cooling
- Central Air
Appliances
- Included: Disposal, Free-Standing Gas Range, Gas Appliances, Gas Water Heater
- Laundry: Laundry Room
Features
- Granite, High Ceilings
- Flooring: Laminate
- Windows: Double Pane Windows, Vinyl Frames
- Basement: Crawl Space
- Number of fireplaces: 1
- Fireplace features: Gas
Interior area
- Total structure area: 2,265
- Total interior livable area: 2,265 sqft
Property
Parking
- Total spaces: 2
- Parking features: Driveway, Off Street, Attached
- Attached garage spaces: 2
- Has uncovered spaces: Yes
Accessibility
- Accessibility features: Garage On Main, Main Floor Bedroom Bath, Accessibility
Features
- Levels: Two
- Stories: 2
- Patio & porch: Patio
- Fencing: Fenced
- Has view: Yes
- View description: Seasonal
Lot
- Size: 5,662 sqft
- Features: Gentle Sloping, Level, Sprinkler, SqFt 5000 to 6999
Details
- Parcel number: 13041
Construction
Type & style
- Home type: SingleFamily
- Architectural style: Custom Style
- Property subtype: Residential, Single Family Residence
Materials
- Board & Batten Siding
- Foundation: Concrete Perimeter
- Roof: Composition
Condition
- Resale
- New construction: No
- Year built: 2014
Utilities & green energy
- Gas: Gas
- Sewer: Public Sewer
- Water: Public
- Utilities for property: Cable Connected
Community & neighborhood
Location
- Region: Saint Helens
Other
Other facts
- Listing terms: Cash,Conventional,FHA,USDA Loan,VA Loan
- Road surface type: Concrete
Price history
| Date | Event | Price |
|---|---|---|
| 10/11/2024 | Sold | $523,000-1.1%$231/sqft |
Source: | ||
| 9/9/2024 | Pending sale | $529,000$234/sqft |
Source: | ||
| 8/27/2024 | Listed for sale | $529,000+1.8%$234/sqft |
Source: | ||
| 9/23/2022 | Sold | $519,9000%$230/sqft |
Source: | ||
| 8/18/2022 | Pending sale | $519,990$230/sqft |
Source: | ||
Public tax history
| Year | Property taxes | Tax assessment |
|---|---|---|
| 2024 | $5,031 +1.5% | $314,040 +3% |
| 2023 | $4,954 +4.3% | $304,900 +3% |
| 2022 | $4,752 +9.5% | $296,020 +3% |
Find assessor info on the county website
Neighborhood: 97051
Nearby schools
GreatSchools rating
- 5/10Mcbride Elementary SchoolGrades: K-5Distance: 0.8 mi
- 1/10St Helens Middle SchoolGrades: 6-8Distance: 2.2 mi
- 5/10St Helens High SchoolGrades: 9-12Distance: 0.9 mi
Schools provided by the listing agent
- Elementary: Mcbride
- Middle: St Helens
- High: St Helens
Source: RMLS (OR). This data may not be complete. We recommend contacting the local school district to confirm school assignments for this home.
Get a cash offer in 3 minutes
Find out how much your home could sell for in as little as 3 minutes with a no-obligation cash offer.
Estimated market value
$517,500



