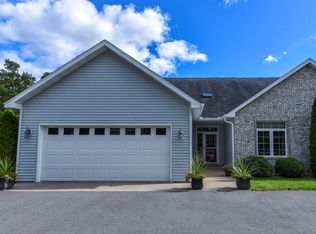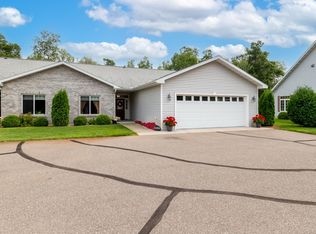Closed
$270,000
34554 Hillcrest Rd, Motley, MN 56466
2beds
1,658sqft
Townhouse Side x Side
Built in 2003
3,484.8 Square Feet Lot
$276,000 Zestimate®
$163/sqft
$1,539 Estimated rent
Home value
$276,000
Estimated sales range
Not available
$1,539/mo
Zestimate® history
Loading...
Owner options
Explore your selling options
What's special
Tucked away in a peaceful neighborhood, this single-owner townhouse impresses at first glance! It's crafted for today's lifestyle, boasting 2 bedrooms, 2 bathrooms, and a garage for two cars, providing both comfort and convenience. The living area flows effortlessly into a bright sunroom, which opens up to a cozy patio—ideal for relaxation and hosting. High vaulted ceilings enhance the spacious feel, and the luxury laminate flooring brings an elegant flair. The primary bedroom serves as a sanctuary, complete with its own bathroom and great closet space. The custom kitchen will excite any cooking enthusiast, featuring plenty of storage and an open layout that fosters socializing. Located opposite the Pine Ridge golf course and near the Lincoln Lakes region, this home offers a perfect mix of serenity and easy access to local amenities, ensuring the best of both tranquility and convenience.
Zillow last checked: 8 hours ago
Listing updated: September 26, 2025 at 11:01pm
Listed by:
Albin Kuschel 218-831-1255,
Edina Realty, Inc.,
Dustin Kuschel 218-831-2785
Bought with:
Rowen Schwendeman
eXp Realty
Source: NorthstarMLS as distributed by MLS GRID,MLS#: 6574425
Facts & features
Interior
Bedrooms & bathrooms
- Bedrooms: 2
- Bathrooms: 2
- Full bathrooms: 1
- 3/4 bathrooms: 1
Bedroom 1
- Level: Main
- Area: 209.16 Square Feet
- Dimensions: 16.6x12.6
Bedroom 2
- Level: Main
- Area: 134.07 Square Feet
- Dimensions: 10.9x12.3
Dining room
- Level: Main
- Area: 164.02 Square Feet
- Dimensions: 11.8x13.9
Kitchen
- Level: Main
- Area: 171.6 Square Feet
- Dimensions: 13.2x13
Laundry
- Level: Main
- Area: 43.99 Square Feet
- Dimensions: 6.11x7.2
Living room
- Level: Main
- Area: 247.16 Square Feet
- Dimensions: 14.8x16.7
Sun room
- Level: Main
- Area: 136.8 Square Feet
- Dimensions: 12x11.4
Heating
- Forced Air, Fireplace(s)
Cooling
- Central Air
Appliances
- Included: Air-To-Air Exchanger, Dishwasher, Dryer, Electric Water Heater, Microwave, Range, Refrigerator, Washer
Features
- Has basement: No
- Number of fireplaces: 1
- Fireplace features: Double Sided, Gas, Living Room, Primary Bedroom
Interior area
- Total structure area: 1,658
- Total interior livable area: 1,658 sqft
- Finished area above ground: 1,658
- Finished area below ground: 0
Property
Parking
- Total spaces: 2
- Parking features: Attached, Asphalt, Electric, Garage Door Opener
- Attached garage spaces: 2
- Has uncovered spaces: Yes
- Details: Garage Dimensions (21x24)
Accessibility
- Accessibility features: Doors 36"+, No Stairs External, No Stairs Internal
Features
- Levels: One
- Stories: 1
- Patio & porch: Patio
Lot
- Size: 3,484 sqft
- Dimensions: 42 x 80
- Features: Wooded
Details
- Foundation area: 1658
- Parcel number: 292838000
- Zoning description: Residential-Single Family
Construction
Type & style
- Home type: Townhouse
- Property subtype: Townhouse Side x Side
- Attached to another structure: Yes
Materials
- Brick/Stone, Steel Siding, Frame
- Foundation: Slab
- Roof: Age Over 8 Years,Asphalt,Pitched
Condition
- Age of Property: 22
- New construction: No
- Year built: 2003
Utilities & green energy
- Electric: Circuit Breakers, 100 Amp Service
- Gas: Propane
- Sewer: Shared Septic, Tank with Drainage Field
- Water: Shared System, Well
Community & neighborhood
Location
- Region: Motley
- Subdivision: Pine Ridge Estates
HOA & financial
HOA
- Has HOA: Yes
- HOA fee: $168 monthly
- Services included: Maintenance Structure, Hazard Insurance, Lawn Care, Snow Removal, Water
- Association name: Pine Ridge Estates Owners Association
- Association phone: 763-482-9866
Other
Other facts
- Road surface type: Paved
Price history
| Date | Event | Price |
|---|---|---|
| 9/26/2024 | Sold | $270,000+0%$163/sqft |
Source: | ||
| 8/9/2024 | Pending sale | $269,900$163/sqft |
Source: | ||
| 7/23/2024 | Listed for sale | $269,900$163/sqft |
Source: | ||
| 7/23/2024 | Listing removed | -- |
Source: | ||
| 7/1/2024 | Price change | $269,900-3.6%$163/sqft |
Source: | ||
Public tax history
| Year | Property taxes | Tax assessment |
|---|---|---|
| 2024 | $2,112 -14.4% | $257,800 +4% |
| 2023 | $2,466 +14.9% | $247,800 -3.3% |
| 2022 | $2,146 +27.7% | $256,300 +26% |
Find assessor info on the county website
Neighborhood: 56466
Nearby schools
GreatSchools rating
- 4/10Motley-Staples Middle SchoolGrades: 5-8Distance: 10.2 mi
- 7/10Staples-Motley Senior High SchoolGrades: 9-12Distance: 10.2 mi
- 6/10Staples Elementary SchoolGrades: PK-4Distance: 10.5 mi

Get pre-qualified for a loan
At Zillow Home Loans, we can pre-qualify you in as little as 5 minutes with no impact to your credit score.An equal housing lender. NMLS #10287.

