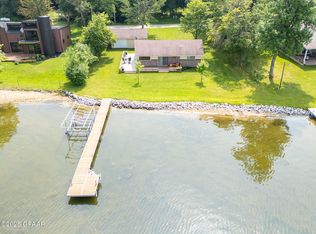Sold on 10/15/25
Price Unknown
34553 E Trinity Point Rd SE, Mentor, MN 56736
4beds
3baths
2,884sqft
Residential
Built in 2013
1.72 Acres Lot
$999,000 Zestimate®
$--/sqft
$2,659 Estimated rent
Home value
$999,000
Estimated sales range
Not available
$2,659/mo
Zestimate® history
Loading...
Owner options
Explore your selling options
What's special
WELCOME to lake life at its finest! This stunning custom-built home sits on a level lot with 135 feet of shoreline on beautiful Maple Lake with 4 bedrooms, 3 bathrooms & a HUGE backlot. Designed for comfort and style, it features vaulted ceilings, a cozy gas fireplace, and in-floor heat throughout—including the attached garage & covered porch. The spacious main floor includes 3 bedrooms, including a lakeside primary suite with patio doors that open to incredible views. Upstairs, a large loft offers even more space to unwind, along with a 4th bedroom and full bath, perfect for guests & privacy.
Enjoy all-season relaxation from the covered porch with heated stamped concrete under the covered patio, close to the water's edge. Whether you're watching the sunrise, entertaining guests, or cozying up by the fire, this home delivers year-round lakefront living with every detail carefully thought out.
Residential site 18,711 sq.ft. 135x138.80 Backlot: 56.210 sq.ft 1.29 acres
Zillow last checked: 8 hours ago
Listing updated: October 15, 2025 at 12:07pm
Listed by:
Blake Christianson (Team Blake Christianson) 218-289-3029,
Greenberg Realty
Bought with:
Blake Christianson (Team Blake Christianson), 8073
Greenberg Realty
Source: GFBMLS,MLS#: 25-1131
Facts & features
Interior
Bedrooms & bathrooms
- Bedrooms: 4
- Bathrooms: 3
Primary bedroom
- Level: Main
Bedroom
- Description: #2 bedrooms
- Level: Main
Bedroom
- Description: #1 bedroom
- Level: Upper
Primary bathroom
- Level: Main
Bathroom
- Description: #1 bathroom
- Level: Main
Bathroom
- Description: # 1 bath
- Level: Upper
Dining room
- Level: Main
Kitchen
- Level: Main
Laundry
- Level: Main
Living room
- Level: Main
Heating
- Has Heating (Unspecified Type)
Features
- Has fireplace: No
Interior area
- Total structure area: 2,884
- Total interior livable area: 2,884 sqft
- Finished area above ground: 2,884
Property
Parking
- Parking features: Garage Door Opener
- Has attached garage: Yes
Features
- Patio & porch: Patio
Lot
- Size: 1.72 Acres
Details
- Parcel number: 740043400
Construction
Type & style
- Home type: SingleFamily
- Property subtype: Residential
Materials
- Metal Siding
- Foundation: Concrete Perimeter
Condition
- Year built: 2013
Community & neighborhood
Location
- Region: Mentor
Price history
| Date | Event | Price |
|---|---|---|
| 10/15/2025 | Sold | --0 |
Source: | ||
| 8/18/2025 | Pending sale | $999,000$346/sqft |
Source: | ||
| 7/29/2025 | Contingent | $999,000$346/sqft |
Source: | ||
| 7/25/2025 | Listed for sale | $999,000+384.7%$346/sqft |
Source: | ||
| 10/17/2012 | Sold | $206,100$71/sqft |
Source: Agent Provided Report a problem | ||
Public tax history
| Year | Property taxes | Tax assessment |
|---|---|---|
| 2023 | $6,817 +10.8% | $848,200 +21.6% |
| 2022 | $6,154 +11.2% | $697,600 +24.8% |
| 2021 | $5,536 +88.4% | $558,800 +72.7% |
Find assessor info on the county website
Neighborhood: 56736
Nearby schools
GreatSchools rating
- 9/10Win-E-Mac Elementary SchoolGrades: PK-6Distance: 7.5 mi
- 6/10Win-E-Mac SecondaryGrades: 7-12Distance: 7.5 mi
