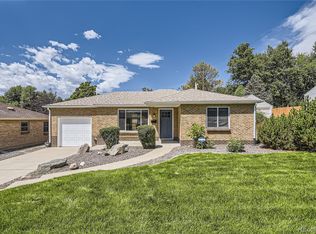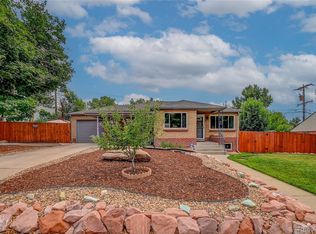Sold for $697,500
$697,500
3455 Teller Street, Wheat Ridge, CO 80033
3beds
1,276sqft
Single Family Residence
Built in 1952
8,276 Square Feet Lot
$672,600 Zestimate®
$547/sqft
$2,573 Estimated rent
Home value
$672,600
$632,000 - $720,000
$2,573/mo
Zestimate® history
Loading...
Owner options
Explore your selling options
What's special
You will fall in love immediately with this stunning, top-to-bottom remodeled masterpiece in the heart of Wheat Ridge! As you walk in the front door you will be greeted with a light-filled, open-concept layout that's ideal for modern living. With beautifully refinished hardwood floors, new solid-core doors, custom tile, quartz counters, high quality cabinets, you will find that no corner was cut in this elegant design. A spacious primary suite with high ceilings is conveniently separated from the other two bedrooms that share a bath. Living, kitchen, and dining areas flow seamlessly, get ready to entertain! No need to make sacrifices on this generous .19 acre lot that's fully fenced in the back. Bring your pup, plant a garden, install a hot tub.. there's room for it all. A massive two car garage is ready for your toys and is thoughtfully located off of the mudroom, connected by a covered entrance. You will not need to worry about maintenance for a LONG time, the home features a new furnace, new AC, new water heater, new windows, new appliances, new garage doors, new interior and exterior paint.. and the list goes on. Walking distance to Crown Hill Park, Founders Park, Wheat Ridge Lanes, Get Right Bakery, Bardo Coffee Shop, The Green at 38th (soon to be, look it up!) and more... you could not ask for a better location. You better get moving, this gem won't last long!
Zillow last checked: 8 hours ago
Listing updated: April 08, 2025 at 02:13pm
Listed by:
Mike Wilkinson 970-759-3539,
Embark Realty Group
Bought with:
Lanny Ladner, 100099990
Thrive Real Estate Group
Source: REcolorado,MLS#: 5137578
Facts & features
Interior
Bedrooms & bathrooms
- Bedrooms: 3
- Bathrooms: 2
- Full bathrooms: 1
- 3/4 bathrooms: 1
- Main level bathrooms: 2
- Main level bedrooms: 3
Primary bedroom
- Description: Spacious Primary With Tall Ceilings And Ensuite
- Level: Main
- Area: 130.69 Square Feet
- Dimensions: 10.25 x 12.75
Bedroom
- Description: Sizable Secondary Bedroom
- Level: Main
- Area: 138.88 Square Feet
- Dimensions: 11.2 x 12.4
Bedroom
- Description: Sizable Secondary Bedroom
- Level: Main
- Area: 117.8 Square Feet
- Dimensions: 9.5 x 12.4
Primary bathroom
- Description: Beautiful Tall Shower, Full Updated
- Level: Main
Bathroom
- Description: Beautifully Remodeled
- Level: Main
Dining room
- Level: Main
Kitchen
- Description: Beautiful Open-Concept With Large Island And Quartz Counters
- Level: Main
Living room
- Description: Spacious Living Room With Refinished Hardwood
- Level: Main
Mud room
- Description: Convenient Mud Room With Tile Floors As You Enter From The Garage
- Level: Main
Heating
- Forced Air
Cooling
- Central Air
Appliances
- Included: Dishwasher, Disposal, Microwave, Oven, Range, Range Hood, Refrigerator
- Laundry: In Unit
Features
- Ceiling Fan(s), Eat-in Kitchen, Kitchen Island, No Stairs, Open Floorplan, Primary Suite, Quartz Counters
- Flooring: Carpet, Tile, Wood
- Windows: Double Pane Windows
- Basement: Crawl Space
Interior area
- Total structure area: 1,276
- Total interior livable area: 1,276 sqft
- Finished area above ground: 1,276
Property
Parking
- Total spaces: 2
- Parking features: Concrete, Dry Walled, Oversized
- Garage spaces: 2
Features
- Levels: One
- Stories: 1
- Patio & porch: Covered, Front Porch, Patio
- Exterior features: Dog Run, Private Yard
- Fencing: Full
Lot
- Size: 8,276 sqft
- Features: Landscaped, Level
Details
- Parcel number: 026070
- Special conditions: Standard
Construction
Type & style
- Home type: SingleFamily
- Property subtype: Single Family Residence
Materials
- Brick, Frame, Wood Siding
- Foundation: Concrete Perimeter
- Roof: Composition
Condition
- Updated/Remodeled
- Year built: 1952
Utilities & green energy
- Electric: 220 Volts
- Sewer: Public Sewer
- Water: Public
Community & neighborhood
Security
- Security features: Carbon Monoxide Detector(s), Smoke Detector(s)
Location
- Region: Wheat Ridge
- Subdivision: Conellee
Other
Other facts
- Listing terms: Cash,Conventional,FHA,VA Loan
- Ownership: Individual
- Road surface type: Paved
Price history
| Date | Event | Price |
|---|---|---|
| 4/8/2025 | Sold | $697,500-0.4%$547/sqft |
Source: | ||
| 3/16/2025 | Pending sale | $700,000$549/sqft |
Source: | ||
| 3/6/2025 | Listed for sale | $700,000+62.8%$549/sqft |
Source: | ||
| 10/14/2024 | Sold | $430,000-9.5%$337/sqft |
Source: Public Record Report a problem | ||
| 9/25/2024 | Pending sale | $475,000$372/sqft |
Source: | ||
Public tax history
| Year | Property taxes | Tax assessment |
|---|---|---|
| 2024 | $2,184 +21.1% | $31,681 |
| 2023 | $1,804 -1.4% | $31,681 +16.4% |
| 2022 | $1,829 +21.1% | $27,214 -2.8% |
Find assessor info on the county website
Neighborhood: 80033
Nearby schools
GreatSchools rating
- 5/10Stevens Elementary SchoolGrades: PK-5Distance: 0.5 mi
- 5/10Everitt Middle SchoolGrades: 6-8Distance: 1.7 mi
- 7/10Wheat Ridge High SchoolGrades: 9-12Distance: 1.5 mi
Schools provided by the listing agent
- Elementary: Stevens
- Middle: Everitt
- High: Wheat Ridge
- District: Jefferson County R-1
Source: REcolorado. This data may not be complete. We recommend contacting the local school district to confirm school assignments for this home.
Get a cash offer in 3 minutes
Find out how much your home could sell for in as little as 3 minutes with a no-obligation cash offer.
Estimated market value$672,600
Get a cash offer in 3 minutes
Find out how much your home could sell for in as little as 3 minutes with a no-obligation cash offer.
Estimated market value
$672,600

