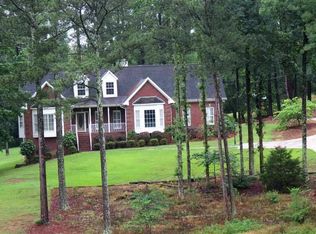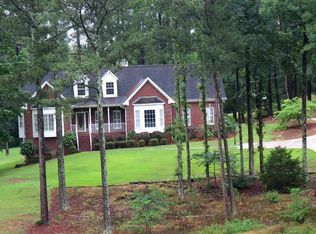Sold for $460,000
$460,000
3455 Self Creek Rd, Warrior, AL 35180
4beds
3,310sqft
Single Family Residence
Built in 1990
3.37 Acres Lot
$466,600 Zestimate®
$139/sqft
$2,481 Estimated rent
Home value
$466,600
$434,000 - $504,000
$2,481/mo
Zestimate® history
Loading...
Owner options
Explore your selling options
What's special
Immaculate, Beautiful and spacious! This well maintained home is the one you have been waiting for! Enjoy main level living on 3.7 acres of beautifully manicured pasture. Plenty of space for everyone. Three bedrooms, two baths on the main level of this traditional home. Large living room with gas fireplace, dining room, large eat-in kitchen, sunroom for reading, spacious bedrooms and baths, and organized laundry room make this home unique. A beautiful screened back porch with a hot tub overlooking the beautiful landscape is perfect for relaxing. Downstairs is a large family room, bedroom, full bath and bonus room/office. The garage holds two cars comfortably with extra storage space and has a workshop area. An additional detached garage with electricity suitable for RV parking is an added bonus along with a storage barn for your tools and toys. This home has it all! Come and see this beautiful, well-maintained home today before it is gone!
Zillow last checked: 8 hours ago
Listing updated: September 16, 2025 at 07:39am
Listed by:
Jackie Rhodes CELL:2057771924,
Keller Williams
Bought with:
Summer Glover
EXIT Realty Sweet HOMElife
Source: GALMLS,MLS#: 21419165
Facts & features
Interior
Bedrooms & bathrooms
- Bedrooms: 4
- Bathrooms: 3
- Full bathrooms: 3
Primary bedroom
- Level: First
Bedroom 1
- Level: First
Bedroom 2
- Level: First
Bedroom 3
- Level: Basement
Primary bathroom
- Level: First
Bathroom 1
- Level: First
Dining room
- Level: First
Family room
- Level: Basement
Kitchen
- Features: Laminate Counters, Breakfast Bar, Eat-in Kitchen
- Level: First
Living room
- Level: First
Basement
- Area: 1800
Heating
- Natural Gas, Propane, Space Heater
Cooling
- Central Air, Ceiling Fan(s)
Appliances
- Included: Electric Cooktop, Microwave, Electric Oven, Self Cleaning Oven, Refrigerator, Gas Water Heater
- Laundry: Electric Dryer Hookup, Washer Hookup, Main Level, Laundry Closet, Laundry (ROOM), Yes
Features
- Recessed Lighting, Workshop (INT), Smooth Ceilings, Dressing Room, Linen Closet, Separate Shower, Shared Bath, Tub/Shower Combo, Walk-In Closet(s)
- Flooring: Carpet, Laminate
- Doors: French Doors, Insulated Door, Storm Door(s)
- Basement: Full,Partially Finished,Block
- Attic: Pull Down Stairs,Yes
- Number of fireplaces: 1
- Fireplace features: Brick (FIREPL), Gas Log, Gas Starter, Masonry, Ventless, Living Room, Gas
Interior area
- Total interior livable area: 3,310 sqft
- Finished area above ground: 1,810
- Finished area below ground: 1,500
Property
Parking
- Total spaces: 2
- Parking features: Basement, Detached, Driveway, Lower Level, RV Access/Parking, Unassigned, Open, Garage Faces Side
- Attached garage spaces: 2
- Has uncovered spaces: Yes
Features
- Levels: One
- Stories: 1
- Patio & porch: Porch Screened, Covered (DECK), Screened (DECK), Deck
- Pool features: None
- Has view: Yes
- View description: Mountain(s)
- Waterfront features: No
Lot
- Size: 3.37 Acres
- Features: Acreage, Horses Permitted, Few Trees
Details
- Additional structures: Barn(s), Workshop
- Parcel number: 0200351000007.000
- Special conditions: N/A
- Horses can be raised: Yes
Construction
Type & style
- Home type: SingleFamily
- Property subtype: Single Family Residence
Materials
- Brick, Brick Over Foundation, Block, Wood Siding, Wood
- Foundation: Basement
Condition
- Year built: 1990
Utilities & green energy
- Sewer: Septic Tank
- Water: Public
Green energy
- Energy efficient items: Ridge Vent
Community & neighborhood
Security
- Security features: Security System
Location
- Region: Warrior
- Subdivision: None
Other
Other facts
- Price range: $460K - $460K
- Road surface type: Paved
Price history
| Date | Event | Price |
|---|---|---|
| 8/21/2025 | Sold | $460,000-1.9%$139/sqft |
Source: | ||
| 7/3/2025 | Contingent | $469,000$142/sqft |
Source: | ||
| 5/22/2025 | Listed for sale | $469,000$142/sqft |
Source: | ||
Public tax history
| Year | Property taxes | Tax assessment |
|---|---|---|
| 2025 | $1,118 | $23,380 |
| 2024 | $1,118 | $23,380 |
| 2023 | $1,118 +23.3% | $23,380 +22% |
Find assessor info on the county website
Neighborhood: 35180
Nearby schools
GreatSchools rating
- 5/10Kermit Johnson SchoolGrades: 3-5Distance: 2.1 mi
- 4/10Rudd Middle SchoolGrades: 6-8Distance: 5.4 mi
- 3/10Pinson Valley High SchoolGrades: 9-12Distance: 5.5 mi
Schools provided by the listing agent
- Elementary: Pinson
- Middle: Rudd
- High: Pinson Valley
Source: GALMLS. This data may not be complete. We recommend contacting the local school district to confirm school assignments for this home.
Get a cash offer in 3 minutes
Find out how much your home could sell for in as little as 3 minutes with a no-obligation cash offer.
Estimated market value$466,600
Get a cash offer in 3 minutes
Find out how much your home could sell for in as little as 3 minutes with a no-obligation cash offer.
Estimated market value
$466,600

