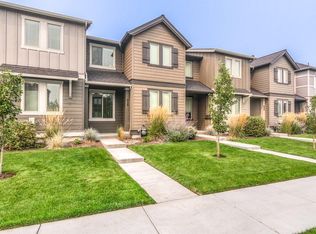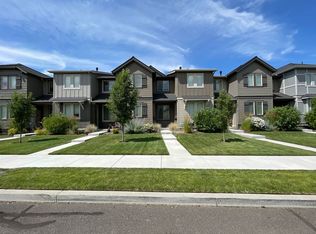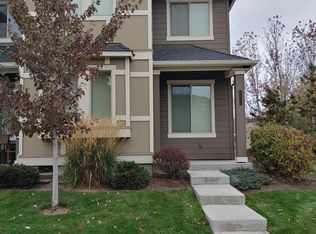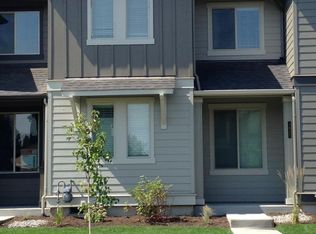Closed
$400,000
3455 SW 28th St, Redmond, OR 97756
3beds
3baths
1,471sqft
Townhouse
Built in 2017
1,742.4 Square Feet Lot
$404,400 Zestimate®
$272/sqft
$2,265 Estimated rent
Home value
$404,400
$372,000 - $441,000
$2,265/mo
Zestimate® history
Loading...
Owner options
Explore your selling options
What's special
Stylish 3-bedroom, 2.5-bathroom townhouse offering 1,471 square feet of thoughtfully designed living space.
The main level features a great room with a cozy gas fireplace and durable laminate flooring. Your inner chef will appreciate the kitchen's solid quartz countertops, convenient breakfast bar, and gas range. Stainless steel appliances add a touch of modern elegance, while the adjacent dining area creates the perfect spot to gather for meals. Guests will appreciate the convenient half bath on this level.
Upstairs, you will find a versatile, spacious loft and the primary suite featuring a dual sink vanity, step-in shower, and generous accessible closet. Two additional bedrooms, an additional full bath, and a conveniently located laundry room complete this level.
This move-in ready home comes complete with refrigerator, washer, and dryer, plus fresh carpet and paint throughout. Double car garage with overhead storage racks for all your storage needs.
Zillow last checked: 8 hours ago
Listing updated: February 10, 2026 at 02:57am
Listed by:
Eagle Crest Properties Inc 971-255-9866
Bought with:
Mariposa Real Estate Corp.
Source: Oregon Datashare,MLS#: 220199959
Facts & features
Interior
Bedrooms & bathrooms
- Bedrooms: 3
- Bathrooms: 3
Heating
- Forced Air, Natural Gas
Cooling
- Central Air
Appliances
- Included: Dishwasher, Disposal, Dryer, Microwave, Range, Refrigerator, Washer, Water Heater
Features
- Breakfast Bar, Built-in Features, Ceiling Fan(s), Double Vanity, Fiberglass Stall Shower, Linen Closet, Open Floorplan, Pantry, Shower/Tub Combo, Smart Thermostat, Solid Surface Counters, Walk-In Closet(s)
- Flooring: Carpet, Laminate
- Windows: Double Pane Windows, Vinyl Frames
- Basement: None
- Has fireplace: Yes
- Fireplace features: Great Room
- Common walls with other units/homes: 1 Common Wall
Interior area
- Total structure area: 1,471
- Total interior livable area: 1,471 sqft
Property
Parking
- Total spaces: 2
- Parking features: Attached, Concrete, Driveway, Garage Door Opener
- Attached garage spaces: 2
- Has uncovered spaces: Yes
Features
- Levels: Two
- Stories: 2
- Patio & porch: Patio
- Has view: Yes
- View description: Neighborhood
Lot
- Size: 1,742 sqft
- Features: Level, Sprinklers In Front, Sprinklers In Rear
Details
- Parcel number: 271741
- Zoning description: R3
- Special conditions: Standard
Construction
Type & style
- Home type: Townhouse
- Architectural style: Northwest
- Property subtype: Townhouse
Materials
- Frame
- Foundation: Stemwall
- Roof: Composition
Condition
- New construction: No
- Year built: 2017
Details
- Builder name: Pahlisch Homes
Utilities & green energy
- Sewer: Public Sewer
- Water: Public
Community & neighborhood
Security
- Security features: Carbon Monoxide Detector(s), Smoke Detector(s)
Community
- Community features: Playground
Location
- Region: Redmond
- Subdivision: Parkland
HOA & financial
HOA
- Has HOA: Yes
- HOA fee: $171 monthly
- Amenities included: Landscaping, Park, Playground
Other
Other facts
- Listing terms: Cash,Conventional,FHA,VA Loan
- Road surface type: Paved
Price history
| Date | Event | Price |
|---|---|---|
| 7/25/2025 | Sold | $400,000-4.5%$272/sqft |
Source: | ||
| 6/7/2025 | Pending sale | $419,000$285/sqft |
Source: | ||
| 4/19/2025 | Listed for sale | $419,000+51.6%$285/sqft |
Source: | ||
| 8/30/2017 | Sold | $276,400$188/sqft |
Source: | ||
Public tax history
| Year | Property taxes | Tax assessment |
|---|---|---|
| 2025 | $3,612 +4.2% | $177,170 +3% |
| 2024 | $3,466 +4.6% | $172,010 +6.1% |
| 2023 | $3,314 +6.7% | $162,140 |
Find assessor info on the county website
Neighborhood: 97756
Nearby schools
GreatSchools rating
- 8/10Sage Elementary SchoolGrades: K-5Distance: 0.1 mi
- 5/10Obsidian Middle SchoolGrades: 6-8Distance: 1.5 mi
- 7/10Ridgeview High SchoolGrades: 9-12Distance: 1.1 mi
Schools provided by the listing agent
- Elementary: Sage Elem
- Middle: Obsidian Middle
- High: Ridgeview High
Source: Oregon Datashare. This data may not be complete. We recommend contacting the local school district to confirm school assignments for this home.
Get pre-qualified for a loan
At Zillow Home Loans, we can pre-qualify you in as little as 5 minutes with no impact to your credit score.An equal housing lender. NMLS #10287.
Sell for more on Zillow
Get a Zillow Showcase℠ listing at no additional cost and you could sell for .
$404,400
2% more+$8,088
With Zillow Showcase(estimated)$412,488



