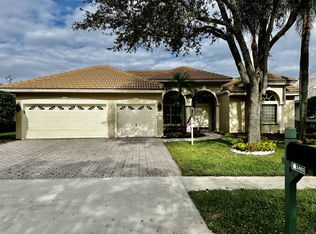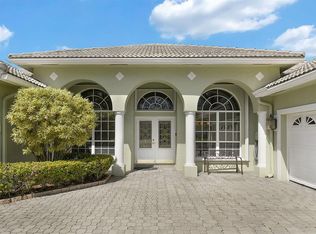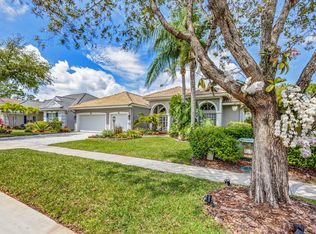Sold for $789,900 on 10/15/25
$789,900
3455 SE Fairway Oaks Trail, Stuart, FL 34997
4beds
2,445sqft
Single Family Residence
Built in 1997
9,921 Square Feet Lot
$771,800 Zestimate®
$323/sqft
$4,895 Estimated rent
Home value
$771,800
$702,000 - $849,000
$4,895/mo
Zestimate® history
Loading...
Owner options
Explore your selling options
What's special
Impeccably maintained 4BD/3BA home with panoramic golf course views in one of Stuart's premier gated communities. Screened lanai with private pool/spa, updated tile, murals, and controls. Gourmet kitchen with newer appliances, gas cooktop, and 1,000-gal propane tank fueling the stove, 24kW generator, water heater, grill, firepit, and tiki torches. Spacious 3-car garage and cabana bath with poolside access. Updates include new roof (2018), A/C (2017), motorized lanai screens, and landscaping. Interior features volume ceilings, granite, plantation shutters, decorative windows, and open layout. Primary suite has soaking tub, dual vanities, and walk-in shower. HOA $190/mo includes TV, internet, pool, tennis, pickleball, gym, clubhouse, and irrigation.
Zillow last checked: 8 hours ago
Listing updated: October 21, 2025 at 02:02am
Listed by:
Joseph Lambert 805-350-0924,
The Keyes Company - Stuart
Bought with:
Tara Fontana-Goldstein
William Raveis Florida, LLC
Source: BeachesMLS,MLS#: RX-11098963 Originating MLS: Beaches MLS
Originating MLS: Beaches MLS
Facts & features
Interior
Bedrooms & bathrooms
- Bedrooms: 4
- Bathrooms: 3
- Full bathrooms: 3
Primary bedroom
- Level: M
- Area: 234 Square Feet
- Dimensions: 13 x 18
Kitchen
- Level: M
- Area: 182 Square Feet
- Dimensions: 13 x 14
Living room
- Level: M
- Area: 210 Square Feet
- Dimensions: 15 x 14
Heating
- Central
Cooling
- Ceiling Fan(s), Central Air
Appliances
- Included: Dishwasher, Dryer, Freezer, Ice Maker, Microwave, Refrigerator, Washer, Electric Water Heater
- Laundry: Inside
Features
- Kitchen Island, Pantry, Walk-In Closet(s)
- Flooring: Carpet, Tile, Wood
- Windows: Blinds, Drapes, Accordion Shutters (Complete)
Interior area
- Total structure area: 3,225
- Total interior livable area: 2,445 sqft
Property
Parking
- Total spaces: 3
- Parking features: 2+ Spaces, Garage - Attached, Golf Cart Garage, Auto Garage Open
- Attached garage spaces: 3
Features
- Stories: 1
- Patio & porch: Covered Patio, Screen Porch, Screened Patio
- Exterior features: Auto Sprinkler, Custom Lighting
- Has private pool: Yes
- Pool features: Autoclean, Equipment Included, Gunite, Heated, In Ground, Salt Water, Pool/Spa Combo, Community
- Has spa: Yes
- Spa features: Spa
- Fencing: Fenced
- Has view: Yes
- View description: Golf Course, Pool
- Waterfront features: None
- Frontage type: Golf Course
Lot
- Size: 9,921 sqft
- Features: < 1/4 Acre, On Golf Course
Details
- Parcel number: 353841003000011905
- Zoning: Residential
Construction
Type & style
- Home type: SingleFamily
- Architectural style: Mediterranean,Ranch,Spanish
- Property subtype: Single Family Residence
Materials
- CBS
- Roof: Barrel,Concrete
Condition
- Resale
- New construction: No
- Year built: 1997
Utilities & green energy
- Gas: Gas Bottle
- Sewer: Public Sewer
- Water: Public
- Utilities for property: Cable Connected, Electricity Connected, Gas Bottle
Community & neighborhood
Security
- Security features: Security Gate, Smoke Detector(s)
Community
- Community features: Cafe/Restaurant, Clubhouse, Fitness Center, Golf, Internet Included, Pickleball, Putting Green, Sidewalks, Street Lights, Gated
Location
- Region: Stuart
- Subdivision: Summerfield
HOA & financial
HOA
- Has HOA: Yes
- HOA fee: $190 monthly
- Services included: Cable TV, Common Areas, Pool Service, Reserve Funds, Sewer, Trash, Water
Other fees
- Application fee: $200
Other
Other facts
- Listing terms: Cash,Conventional,FHA
Price history
| Date | Event | Price |
|---|---|---|
| 10/15/2025 | Sold | $789,900$323/sqft |
Source: | ||
| 10/2/2025 | Contingent | $789,900$323/sqft |
Source: | ||
| 6/12/2025 | Listed for sale | $789,900+90.3%$323/sqft |
Source: | ||
| 4/1/2012 | Listing removed | $415,000$170/sqft |
Source: Golden Bear Realty, LLC #R3223385 | ||
| 3/3/2012 | Price change | $415,000-5.7%$170/sqft |
Source: Golden Bear Realty, LLC #R3223385 | ||
Public tax history
| Year | Property taxes | Tax assessment |
|---|---|---|
| 2024 | $4,602 +2.2% | $294,531 +3% |
| 2023 | $4,504 +3.7% | $285,953 +3% |
| 2022 | $4,343 -0.1% | $277,625 +3% |
Find assessor info on the county website
Neighborhood: 34997
Nearby schools
GreatSchools rating
- 3/10Sea Wind Elementary SchoolGrades: K-5Distance: 1.8 mi
- 4/10Murray Middle SchoolGrades: 6-8Distance: 1.1 mi
- 5/10South Fork High SchoolGrades: 9-12Distance: 4.3 mi
Schools provided by the listing agent
- Elementary: Sea Wind Elementary School
- Middle: Murray Middle School
- High: South Fork High School
Source: BeachesMLS. This data may not be complete. We recommend contacting the local school district to confirm school assignments for this home.
Get a cash offer in 3 minutes
Find out how much your home could sell for in as little as 3 minutes with a no-obligation cash offer.
Estimated market value
$771,800
Get a cash offer in 3 minutes
Find out how much your home could sell for in as little as 3 minutes with a no-obligation cash offer.
Estimated market value
$771,800


