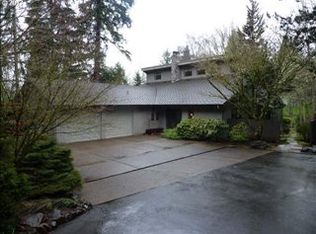One owner home! First time on the market in 70 years! Original 1950's ranch with basement, original mill woodwork, hardwoods, retro kitchen, formal dining, main floor master addition & main floor family room. 3 Fireplaces, 3 full baths, 4 total bedrooms, nearly full acre on Kellogg Creek with mature fruit trees & blueberries. In ground pool with covered patio & deck, great for entertaining. Truly unique property in Oak Grove Neighborhood. Please adhere to showing protocols and social distancing.
This property is off market, which means it's not currently listed for sale or rent on Zillow. This may be different from what's available on other websites or public sources.
