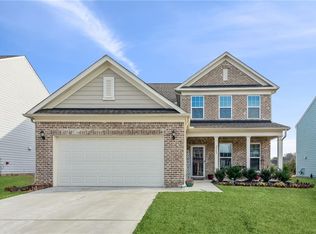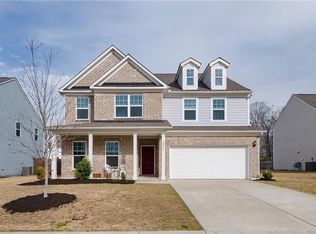Sold for $412,000 on 11/22/24
$412,000
3455 Pratt Way, Bethlehem, GA 30620
4beds
3,053sqft
Single Family Residence
Built in 2020
8,712 Square Feet Lot
$397,800 Zestimate®
$135/sqft
$2,605 Estimated rent
Home value
$397,800
$366,000 - $434,000
$2,605/mo
Zestimate® history
Loading...
Owner options
Explore your selling options
What's special
Welcome to 3455 Pratt Way, a stunning nearly-new 4-bedroom, 3-bathroom home located in a peaceful cul-de-sac within a highly sought-after swim community Haverhill Farms. This spacious home offers a bright, open floor plan with modern touches throughout. The kitchen features granite countertops with an oversized island perfect for entertaining. There is upgraded lighting and ceiling fans throughout the home. Each of the four bedrooms includes large walk-in closets, providing ample storage space for all your needs.
The huge primary bedroom suite is a true retreat, complete with its own private bath and generous closet space. The backyard offers a private escape with a flat, fully fenced yard and an oversized patio, ideal for outdoor gatherings and relaxation.
Along with easy access to 316 this location offers an easy commute to Greater Athens and Atlanta, less than 10 minutes from the brand-new Publix on Harbins Road and is conveniently located near several parks, perfect for outdoor recreation. Move-in ready and waiting for you—don’t miss the chance to make this beautiful Bethlehem, Georgia property your own!
Zillow last checked: 8 hours ago
Listing updated: July 10, 2025 at 11:37am
Listed by:
Lynn Brogdon 706-614-8820,
RE/MAX Living,
Kara Haywood 404-670-5936,
RE/MAX Living
Bought with:
Stephen Molloy, 350914
HomeSmart
Source: Hive MLS,MLS#: CM1021963 Originating MLS: Athens Area Association of REALTORS
Originating MLS: Athens Area Association of REALTORS
Facts & features
Interior
Bedrooms & bathrooms
- Bedrooms: 4
- Bathrooms: 3
- Full bathrooms: 3
- Main level bathrooms: 1
- Main level bedrooms: 1
Bedroom 1
- Level: Main
- Dimensions: 0 x 0
Bedroom 1
- Level: Upper
- Dimensions: 0 x 0
Bedroom 2
- Level: Upper
- Dimensions: 0 x 0
Bedroom 3
- Level: Upper
- Dimensions: 0 x 0
Bathroom 1
- Level: Upper
- Dimensions: 0 x 0
Bathroom 1
- Level: Main
- Dimensions: 0 x 0
Bathroom 2
- Level: Upper
- Dimensions: 0 x 0
Heating
- Natural Gas
Cooling
- Central Air, Electric
Appliances
- Included: Some Gas Appliances, Dishwasher, Disposal, Refrigerator
Features
- Ceiling Fan(s), Cathedral Ceiling(s), Kitchen Island, Pantry
- Flooring: Carpet, Tile
- Basement: None
- Number of fireplaces: 1
- Fireplace features: Gas
Interior area
- Total interior livable area: 3,053 sqft
- Finished area above ground: 3,053
- Finished area below ground: 0
Property
Parking
- Total spaces: 2
- Parking features: Attached, Garage Door Opener
- Garage spaces: 2
Features
- Exterior features: Other
- Fencing: Yard Fenced
Lot
- Size: 8,712 sqft
- Features: Level
Details
- Parcel number: R5344 253
Construction
Type & style
- Home type: SingleFamily
- Property subtype: Single Family Residence
Materials
- Brick
- Foundation: Slab
Condition
- Year built: 2020
Utilities & green energy
- Sewer: Public Sewer
- Water: Public
Community & neighborhood
Security
- Security features: Security System
Community
- Community features: Street Lights, Sidewalks
Location
- Region: Bethlehem
- Subdivision: Haverhill Farms
HOA & financial
HOA
- Has HOA: Yes
- HOA fee: $745 annually
Other
Other facts
- Listing agreement: Exclusive Right To Sell
Price history
| Date | Event | Price |
|---|---|---|
| 11/22/2024 | Sold | $412,000-1.9%$135/sqft |
Source: | ||
| 10/30/2024 | Pending sale | $419,900$138/sqft |
Source: Hive MLS #1021963 | ||
| 10/16/2024 | Listed for sale | $419,900+36.2%$138/sqft |
Source: Hive MLS #1021963 | ||
| 12/16/2020 | Sold | $308,252$101/sqft |
Source: Public Record | ||
Public tax history
| Year | Property taxes | Tax assessment |
|---|---|---|
| 2024 | $5,610 +12.8% | $181,960 +4.1% |
| 2023 | $4,973 -1.7% | $174,720 +11.5% |
| 2022 | $5,056 +19.3% | $156,720 +34.6% |
Find assessor info on the county website
Neighborhood: 30620
Nearby schools
GreatSchools rating
- 5/10Harbins Elementary SchoolGrades: PK-5Distance: 1.9 mi
- 6/10Mcconnell Middle SchoolGrades: 6-8Distance: 6.2 mi
- 7/10Archer High SchoolGrades: 9-12Distance: 4.4 mi
Schools provided by the listing agent
- Elementary: Harbins Elementary
- Middle: McConnell Middle
- High: Archer High School
Source: Hive MLS. This data may not be complete. We recommend contacting the local school district to confirm school assignments for this home.
Get a cash offer in 3 minutes
Find out how much your home could sell for in as little as 3 minutes with a no-obligation cash offer.
Estimated market value
$397,800
Get a cash offer in 3 minutes
Find out how much your home could sell for in as little as 3 minutes with a no-obligation cash offer.
Estimated market value
$397,800

