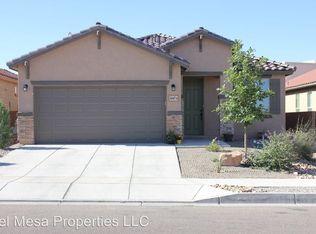Sold
Price Unknown
3455 Llano Vista Loop NE, Rio Rancho, NM 87124
3beds
1,786sqft
Single Family Residence
Built in 2017
4,791.6 Square Feet Lot
$383,200 Zestimate®
$--/sqft
$2,534 Estimated rent
Home value
$383,200
$364,000 - $402,000
$2,534/mo
Zestimate® history
Loading...
Owner options
Explore your selling options
What's special
Welcome to the Loma Colorado neighborhood! Delightful expanded Hewitt floor plan w 3 bedroom + flex room,2 bath, 2 car garage home, green built by Pulte. Why wait to build? This 6 year young home has what you are looking for!Original owner has it in move in condition.Spacious open floor plan w expanded covered patio for relaxing or entertaining.Expanded primary ste with enlarged shower & bay window. Arched openings. Spacious Kitchen opens to the lovely living rm. Living rm opens to low maintenance bkyd. Nice sized Secondary bedrooms & full bath.Upgrades include new vinyl plank flooring, LED lights, pendant lights &more.Close proximity to Rio Rancho's largest employers, Intel,HP & Rust Presbyterian Hospital. Walking distance to awesome Rio Rancho Sports complex.Highly Rated School District
Zillow last checked: 8 hours ago
Listing updated: September 12, 2023 at 11:06am
Listed by:
Lynn Martinez 505-263-6369,
Coldwell Banker Legacy
Bought with:
Lynn Martinez, 14519
Coldwell Banker Legacy
Source: SWMLS,MLS#: 1035972
Facts & features
Interior
Bedrooms & bathrooms
- Bedrooms: 3
- Bathrooms: 2
- Full bathrooms: 1
- 3/4 bathrooms: 1
Primary bedroom
- Level: Main
- Area: 225.18
- Dimensions: 16.2 x 13.9
Bedroom 2
- Level: Main
- Area: 121.2
- Dimensions: 12 x 10.1
Bedroom 3
- Level: Main
- Area: 109.32
- Dimensions: 9.11 x 12
Dining room
- Level: Main
- Area: 139.59
- Dimensions: 9.9 x 14.1
Kitchen
- Level: Main
- Area: 191.76
- Dimensions: 13.6 x 14.1
Living room
- Level: Main
- Area: 261.78
- Dimensions: 17.11 x 15.3
Office
- Level: Main
- Area: 115.26
- Dimensions: 11.3 x 10.2
Heating
- Central, Forced Air, Natural Gas
Cooling
- Refrigerated
Appliances
- Included: Dryer, Dishwasher, Free-Standing Electric Range, Disposal, Microwave, Refrigerator, Washer
- Laundry: Electric Dryer Hookup
Features
- Breakfast Bar, Ceiling Fan(s), Entrance Foyer, Kitchen Island, Multiple Living Areas, Main Level Primary, Shower Only, Separate Shower
- Flooring: Carpet, Tile, Vinyl
- Windows: Bay Window(s), Double Pane Windows, Insulated Windows, Low-Emissivity Windows, Vinyl
- Has basement: No
- Has fireplace: No
Interior area
- Total structure area: 1,786
- Total interior livable area: 1,786 sqft
Property
Parking
- Total spaces: 2
- Parking features: Attached, Finished Garage, Garage, Garage Door Opener
- Attached garage spaces: 2
Features
- Levels: One
- Stories: 1
- Patio & porch: Covered, Patio
- Exterior features: Private Yard, Sprinkler/Irrigation
- Fencing: Wall
Lot
- Size: 4,791 sqft
- Features: Landscaped
Details
- Parcel number: 1013070079031
- Zoning description: R-1
Construction
Type & style
- Home type: SingleFamily
- Property subtype: Single Family Residence
Materials
- Frame, Stucco
- Roof: Pitched,Tile
Condition
- Resale
- New construction: No
- Year built: 2017
Details
- Builder name: Pulte
Utilities & green energy
- Electric: None
- Sewer: Public Sewer
- Water: Public
- Utilities for property: Electricity Connected, Natural Gas Connected, Sewer Connected, Underground Utilities, Water Connected
Green energy
- Energy efficient items: Windows
- Water conservation: Water-Smart Landscaping
Community & neighborhood
Security
- Security features: Smoke Detector(s)
Location
- Region: Rio Rancho
HOA & financial
HOA
- Has HOA: Yes
- HOA fee: $780 monthly
- Services included: Common Areas
Other
Other facts
- Listing terms: Cash,Conventional,FHA,VA Loan
- Road surface type: Paved
Price history
| Date | Event | Price |
|---|---|---|
| 7/1/2025 | Listing removed | $2,150$1/sqft |
Source: Zillow Rentals Report a problem | ||
| 6/19/2025 | Listed for rent | $2,150+4.9%$1/sqft |
Source: Zillow Rentals Report a problem | ||
| 7/21/2023 | Listing removed | -- |
Source: Zillow Rentals Report a problem | ||
| 7/4/2023 | Listed for rent | $2,050$1/sqft |
Source: Zillow Rentals Report a problem | ||
| 6/29/2023 | Sold | -- |
Source: | ||
Public tax history
| Year | Property taxes | Tax assessment |
|---|---|---|
| 2025 | $4,316 -1.7% | $123,669 +1.5% |
| 2024 | $4,392 +57% | $121,869 +53.6% |
| 2023 | $2,798 +2% | $79,354 +3% |
Find assessor info on the county website
Neighborhood: 87124
Nearby schools
GreatSchools rating
- 7/10Ernest Stapleton Elementary SchoolGrades: K-5Distance: 0.8 mi
- 7/10Eagle Ridge Middle SchoolGrades: 6-8Distance: 1 mi
- 7/10Rio Rancho High SchoolGrades: 9-12Distance: 0.1 mi
Schools provided by the listing agent
- Elementary: E Stapleton
- Middle: Eagle Ridge
- High: Rio Rancho
Source: SWMLS. This data may not be complete. We recommend contacting the local school district to confirm school assignments for this home.
Get a cash offer in 3 minutes
Find out how much your home could sell for in as little as 3 minutes with a no-obligation cash offer.
Estimated market value$383,200
Get a cash offer in 3 minutes
Find out how much your home could sell for in as little as 3 minutes with a no-obligation cash offer.
Estimated market value
$383,200
