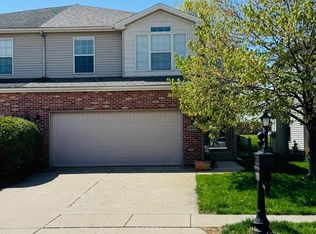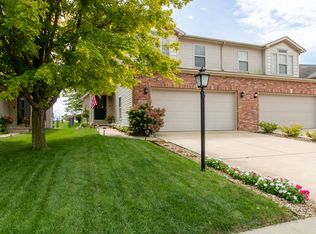Nicely laid out Andover plan in Eagles Landing. Four bedroom, 3.5 bath with no backyard neighbors! Home backs up to the Grove schoolyard. Three bedrooms upstairs with loft/landing, lovely kitchen, family room on main with fireplace to cool winter nights, finished basement with theater room and 4th bathroom, along with a full bath. Great for having family for the weekend with their own private area! Invite friends over for a movie night! Primary suite has double sinks, separate shower, and an inviting whirlpool to relax from a long day. Loft at the top of the stairs has many possibilities! New Hi Efficiency HVAC in 2022, new water heater in 2022. All appliances stay including washer and dryer. Close to interstate access and amenities.
This property is off market, which means it's not currently listed for sale or rent on Zillow. This may be different from what's available on other websites or public sources.


