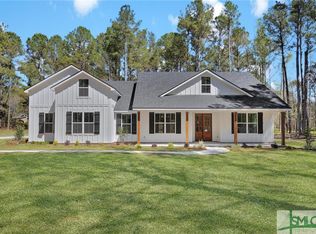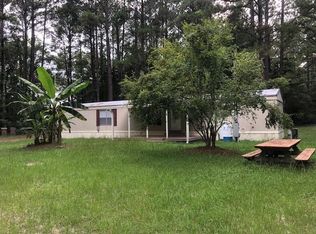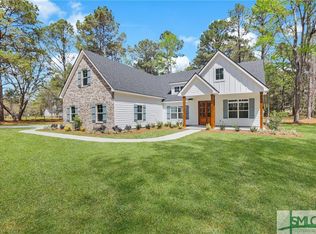Sold for $715,000 on 09/26/25
$715,000
3455 Courthouse Road, Guyton, GA 31312
4beds
2,465sqft
Single Family Residence
Built in 2025
7.26 Acres Lot
$705,100 Zestimate®
$290/sqft
$2,779 Estimated rent
Home value
$705,100
$635,000 - $783,000
$2,779/mo
Zestimate® history
Loading...
Owner options
Explore your selling options
What's special
Welcome to Highly Desirable Xander Woods! This Stately New Constructed Home by Lawrence Alexander Homes is Nestled Away Under the Majestic Oaks. The Beautiful Whitfield Plan Offers Spacious Open Floor Plan with 2465 SF, 4 BR, & 3.5 BA. This Custom Modern Farmhouse was Designed with a Wealth of Upgrades Featuring Enough Detail to Make Joanna Gaines Jealous. Designer Chef’s Kitchen Equipped w/Kitchen Island, Quartzite, & Custom Cabinetry is an Entertainer's Dream. Primary Suite is on Main with Walk-In Closet, Primary Bathroom with Double Vanities, Soaker Tub, & Walk-In Shower. Breathtaking Exterior Boasts a Front Porch & Screened-in Back Porch for Entertainment with Outdoor Kitchen Overlooking Mature Foliage and Majestic Oaks. Situated on 7.263 Acres. Design Selections Made from Builder’s Signature Collection. Private Community w/Only 5 Lots.Take Advantage of Custom Details Without the Wait! $25,000 in Seller's Concessions w/Preferred Lender & Contract By May 15TH. Make Your Appt Today!
Zillow last checked: 8 hours ago
Listing updated: September 30, 2025 at 06:22am
Listed by:
Sarah L. McCoy 912-665-8152,
Re/Max Accent,
AMY JENKINS 912-663-6230,
Re/Max Accent
Bought with:
Becki Patterson, 329101
Keller Williams Coastal Area P
Michelle L. Brown, 425762
Keller Williams Coastal Area P
Source: Hive MLS,MLS#: 327991 Originating MLS: Savannah Multi-List Corporation
Originating MLS: Savannah Multi-List Corporation
Facts & features
Interior
Bedrooms & bathrooms
- Bedrooms: 4
- Bathrooms: 4
- Full bathrooms: 3
- 1/2 bathrooms: 1
Heating
- Central, Electric
Cooling
- Central Air, Electric
Appliances
- Included: Some Electric Appliances, Dishwasher, Gas Water Heater, Microwave, Oven, Range, Range Hood
- Laundry: Laundry Room, Washer Hookup, Dryer Hookup
Features
- Butler's Pantry, Bathtub, Ceiling Fan(s), Cathedral Ceiling(s), Double Vanity, Entrance Foyer, Gourmet Kitchen, Kitchen Island, Main Level Primary, Primary Suite, Pantry, Pull Down Attic Stairs, Split Bedrooms, Separate Shower, Programmable Thermostat
- Attic: Pull Down Stairs
Interior area
- Total interior livable area: 2,465 sqft
Property
Parking
- Total spaces: 2
- Parking features: Attached, Garage Door Opener
- Garage spaces: 2
Features
- Patio & porch: Porch, Front Porch, Screened
Lot
- Size: 7.26 Acres
- Features: Back Yard, Cul-De-Sac, Level, Private, Sprinkler System, Wooded
Details
- Parcel number: 5
- Zoning description: Single Family
Construction
Type & style
- Home type: SingleFamily
- Property subtype: Single Family Residence
Materials
- Brick
- Roof: Asphalt,Composition
Condition
- New Construction
- New construction: Yes
- Year built: 2025
Details
- Builder name: Lawrence Alexander Homes
- Warranty included: Yes
Utilities & green energy
- Sewer: Septic Tank
- Water: Private, Well
- Utilities for property: Underground Utilities
Community & neighborhood
Location
- Region: Guyton
- Subdivision: Xander Woods
HOA & financial
HOA
- Has HOA: Yes
- HOA fee: $200 annually
Other
Other facts
- Listing agreement: Exclusive Right To Sell
- Listing terms: Cash,Conventional,FHA,VA Loan
- Road surface type: Other
Price history
| Date | Event | Price |
|---|---|---|
| 9/26/2025 | Sold | $715,000-10.6%$290/sqft |
Source: | ||
| 8/1/2025 | Listed for sale | $799,900$325/sqft |
Source: | ||
| 5/23/2025 | Pending sale | $799,900$325/sqft |
Source: | ||
| 3/25/2025 | Listed for sale | $799,900$325/sqft |
Source: | ||
Public tax history
Tax history is unavailable.
Neighborhood: 31312
Nearby schools
GreatSchools rating
- 8/10Sand Hill Elementary SchoolGrades: PK-5Distance: 4.3 mi
- 7/10Effingham County Middle SchoolGrades: 6-8Distance: 5.3 mi
- 6/10Effingham County High SchoolGrades: 9-12Distance: 5.4 mi
Schools provided by the listing agent
- Elementary: Sandhill
- Middle: ECMS
- High: ECHS
Source: Hive MLS. This data may not be complete. We recommend contacting the local school district to confirm school assignments for this home.

Get pre-qualified for a loan
At Zillow Home Loans, we can pre-qualify you in as little as 5 minutes with no impact to your credit score.An equal housing lender. NMLS #10287.
Sell for more on Zillow
Get a free Zillow Showcase℠ listing and you could sell for .
$705,100
2% more+ $14,102
With Zillow Showcase(estimated)
$719,202

