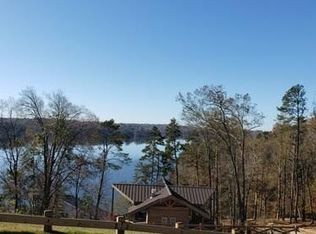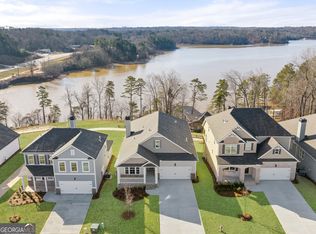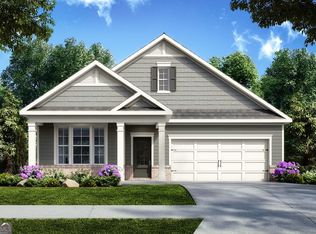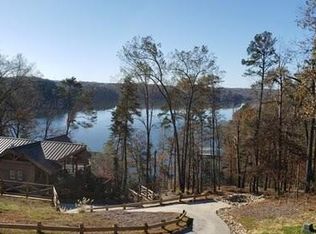Closed
$782,886
3455 Big View Rd, Gainesville, GA 30506
4beds
2,602sqft
Single Family Residence
Built in 2024
6,969.6 Square Feet Lot
$772,900 Zestimate®
$301/sqft
$3,049 Estimated rent
Home value
$772,900
$711,000 - $842,000
$3,049/mo
Zestimate® history
Loading...
Owner options
Explore your selling options
What's special
Welcome to 3455 Big View Road in Gainesville, GA, an available home in the Cottages of Lake Lanier. This 4 bedroom, 3.5 bathroom Windsor home boasts gorgeous views of Lake Lanier and comes with a dedicated boat slip in the community's private dock. You will immediately be wowed by the two-story foyer and sightline straight through to the great room and lake views beyond. A formal dining room with coffered ceilings and french doors sits off the foyer, the perfect place to enjoy a meal or even set up a home office. The kitchen is a showpiece with shaker cabinets, stainless-steel appliances, and quartz countertops. A gas cooktop, wall-mounted microwave and oven, and large corner pantry are enough for any chef to fall in love. The breakfast nook and great room, anchored by a stacked-stone fireplace, flow seamlessly from the kitchen, making this the perfect space to entertain friends and family. The primary suite is ready to impress with a wall of bow windows overlooking a spectacular view of Lake Lanier. The attached bathroom flaunts a large vanity with double sinks, a tiled shower and separate soaking tub, and a walk-in closet. A powder bathroom and laundry room, complete with upper cabinets and a utility sink, round out the main level. Upstairs you'll find a large loft area that can be set up as a game room or second living space. Three additional bedrooms and two full bathrooms are found off the loft space, one of which is en-suite, well-suited for family members or guests who need a little more privacy. Down a set of stairs from the main level is a sizeable unfinished basement, a blank canvas that future homeowners will be able to make their own, should they choose to further expand the living area of the home. A raised deck off the great room and covered patio off the basement add outdoor living options, and homeowners also have access to enjoy the community's clubhouse and nature trails. Photos of actual home!
Zillow last checked: 8 hours ago
Listing updated: June 27, 2024 at 11:22am
Listed by:
Kimberly Wokomaty 404-205-1601,
D.R. Horton Realty of Georgia, Inc.
Bought with:
Rich Wedekind, 113787
Keller Williams Realty Atlanta North
Source: GAMLS,MLS#: 10218730
Facts & features
Interior
Bedrooms & bathrooms
- Bedrooms: 4
- Bathrooms: 4
- Full bathrooms: 3
- 1/2 bathrooms: 1
- Main level bathrooms: 1
- Main level bedrooms: 1
Dining room
- Features: Separate Room
Kitchen
- Features: Breakfast Area, Kitchen Island, Solid Surface Counters, Walk-in Pantry
Heating
- Central, Natural Gas
Cooling
- Central Air, Zoned
Appliances
- Included: Dishwasher, Disposal, Gas Water Heater, Microwave
- Laundry: None
Features
- Double Vanity, Master On Main Level, Roommate Plan, Separate Shower, Soaking Tub, Split Bedroom Plan, Tray Ceiling(s), Entrance Foyer, Walk-In Closet(s)
- Flooring: Carpet, Laminate, Tile
- Windows: Double Pane Windows
- Basement: Bath/Stubbed,Concrete,Daylight,Exterior Entry,Full,Unfinished
- Attic: Pull Down Stairs
- Number of fireplaces: 1
- Fireplace features: Family Room, Gas Starter, Wood Burning Stove
- Common walls with other units/homes: No Common Walls
Interior area
- Total structure area: 2,602
- Total interior livable area: 2,602 sqft
- Finished area above ground: 2,602
- Finished area below ground: 0
Property
Parking
- Parking features: Garage
- Has garage: Yes
Features
- Levels: Two
- Stories: 2
- Patio & porch: Patio, Porch
- Has view: Yes
- View description: Lake
- Has water view: Yes
- Water view: Lake
- Body of water: Lanier
- Frontage type: Lakefront
Lot
- Size: 6,969 sqft
- Features: Private, Sloped
Details
- Parcel number: 10145 000116
Construction
Type & style
- Home type: SingleFamily
- Architectural style: Brick Front,Craftsman,Traditional
- Property subtype: Single Family Residence
Materials
- Brick
- Roof: Composition
Condition
- New Construction
- New construction: Yes
- Year built: 2024
Details
- Warranty included: Yes
Utilities & green energy
- Sewer: Septic Tank
- Water: Public
- Utilities for property: Cable Available, Phone Available, Underground Utilities
Community & neighborhood
Security
- Security features: Carbon Monoxide Detector(s), Gated Community, Smoke Detector(s)
Community
- Community features: Clubhouse, Gated, Lake, Sidewalks, Street Lights, Walk To Schools
Location
- Region: Gainesville
- Subdivision: The Cottages Of Lake Lanier
Other
Other facts
- Listing agreement: Exclusive Right To Sell
- Listing terms: 1031 Exchange,Cash,Conventional,Fannie Mae Approved,FHA,Freddie Mac Approved,VA Loan
Price history
| Date | Event | Price |
|---|---|---|
| 6/21/2024 | Sold | $782,886-0.8%$301/sqft |
Source: | ||
| 5/31/2024 | Pending sale | $788,990$303/sqft |
Source: | ||
| 5/9/2024 | Price change | $788,990-0.1%$303/sqft |
Source: | ||
| 3/26/2024 | Price change | $789,999-0.7%$304/sqft |
Source: | ||
| 11/3/2023 | Price change | $795,438+0.4%$306/sqft |
Source: | ||
Public tax history
| Year | Property taxes | Tax assessment |
|---|---|---|
| 2024 | $7,444 +487.5% | $317,760 +562% |
| 2023 | $1,267 +25.7% | $48,000 +33.3% |
| 2022 | $1,008 +259.4% | $36,000 +300% |
Find assessor info on the county website
Neighborhood: 30506
Nearby schools
GreatSchools rating
- 9/10Mount Vernon Elementary SchoolGrades: PK-5Distance: 3.6 mi
- 6/10North Hall Middle SchoolGrades: 6-8Distance: 4.1 mi
- 7/10North Hall High SchoolGrades: 9-12Distance: 4.3 mi
Schools provided by the listing agent
- Elementary: Mount Vernon
- Middle: North Hall
- High: North Hall
Source: GAMLS. This data may not be complete. We recommend contacting the local school district to confirm school assignments for this home.
Get a cash offer in 3 minutes
Find out how much your home could sell for in as little as 3 minutes with a no-obligation cash offer.
Estimated market value$772,900
Get a cash offer in 3 minutes
Find out how much your home could sell for in as little as 3 minutes with a no-obligation cash offer.
Estimated market value
$772,900



